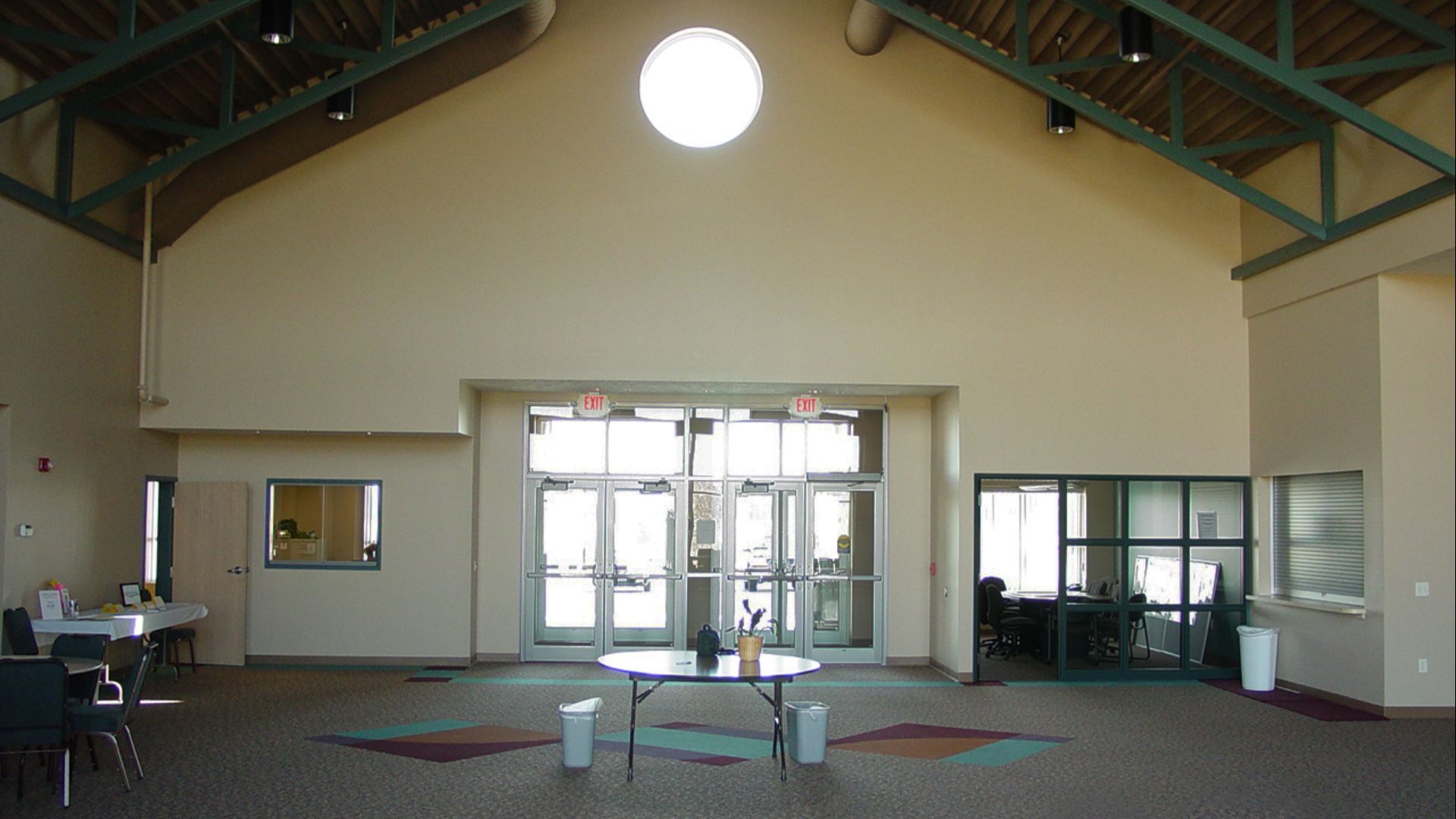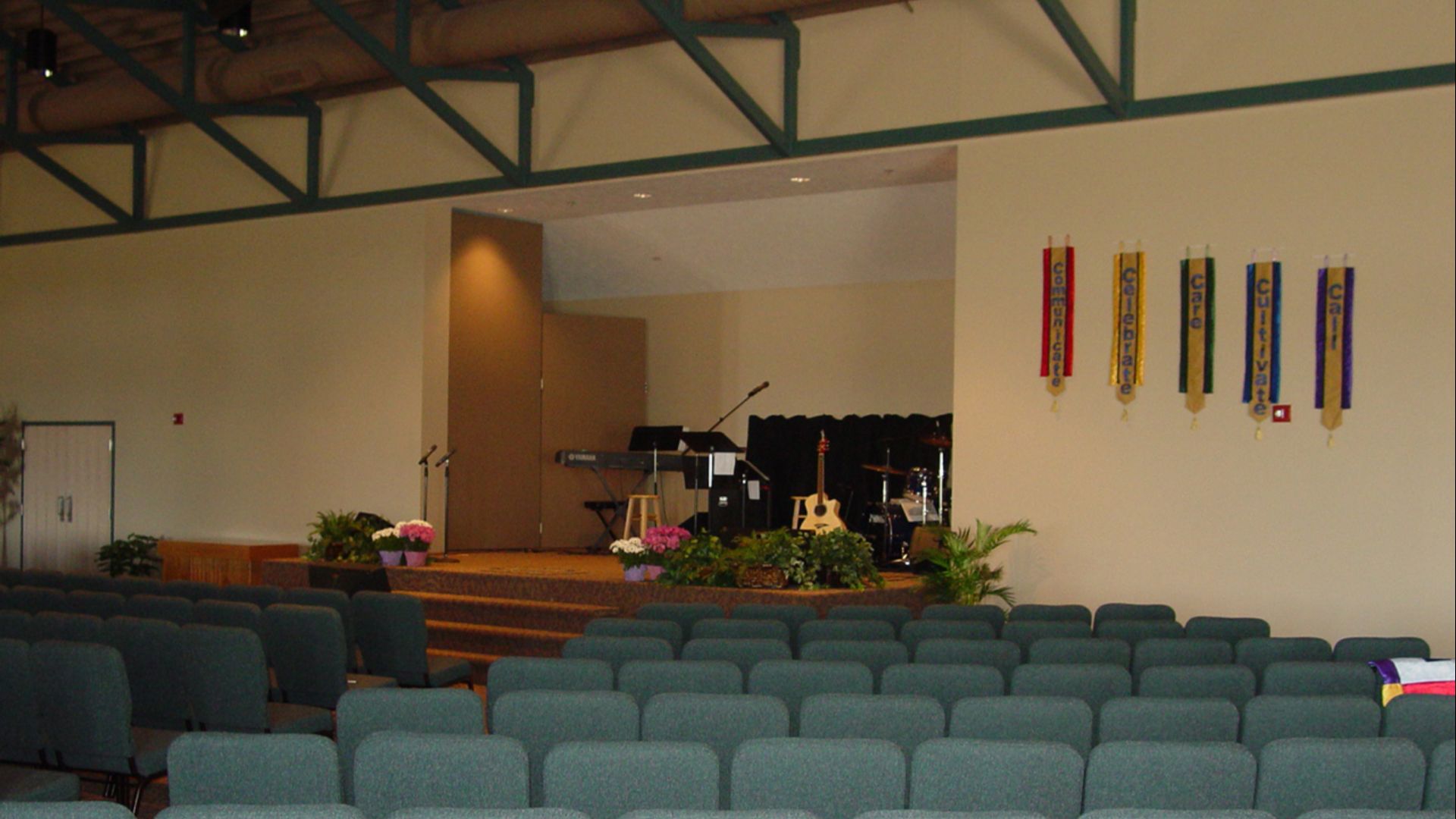With a growing congregation, Hope Community Church called on ADA to design a new 17,000 square-foot church on agricultural ground with sweeping views to the south, farmland and rolling tree-lined hills to the west, and views of Lincoln landmarks to the northeast. The views defined the orientation and layout of the plan, with the main entrance shifted to align the worship areas with views of the city. The building was designed to accommodate current needs, yet allow for future expansion. Features include a multi-purpose worship center, a fellowship hall, a kitchen, and classroom and office space.




