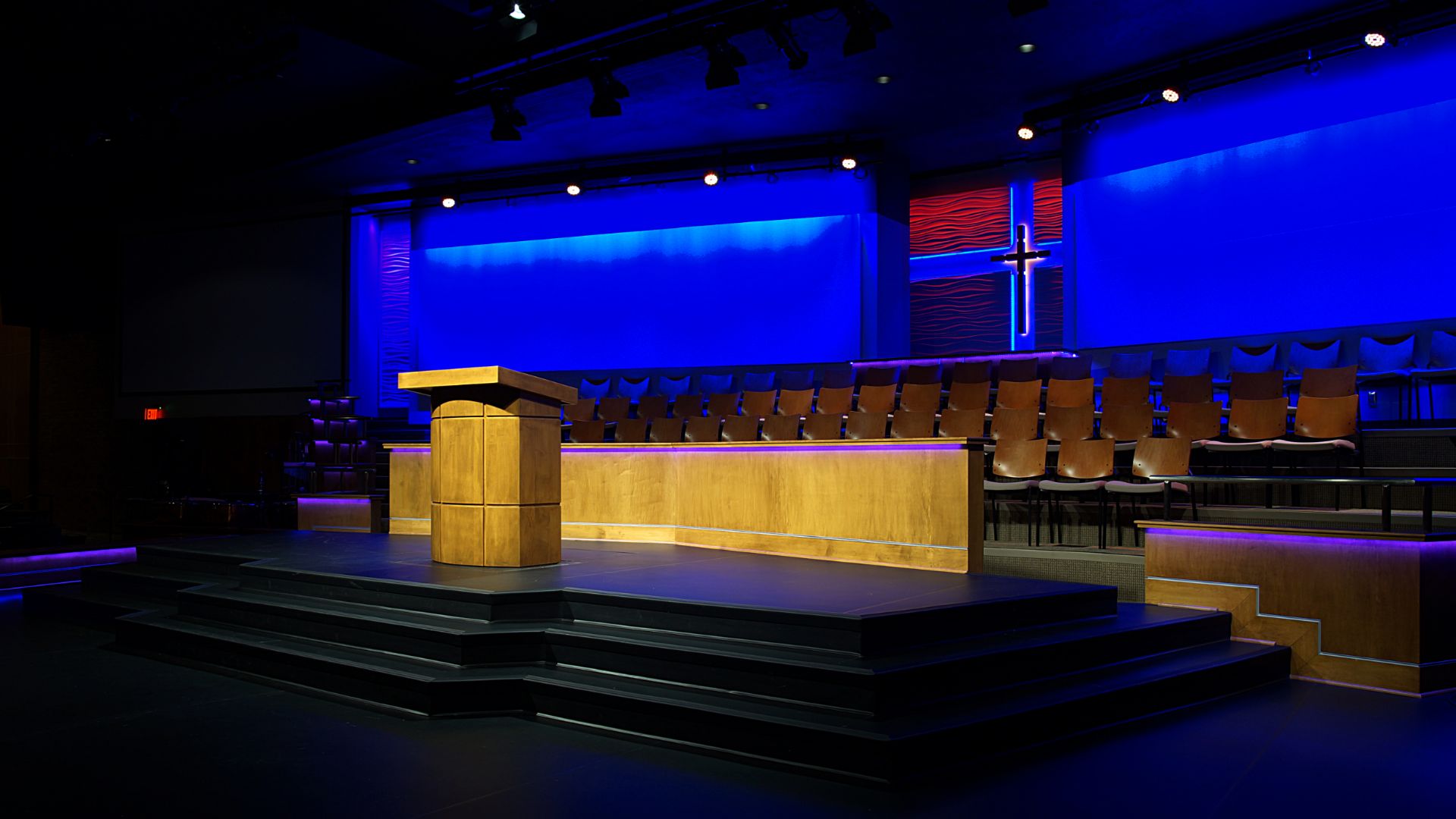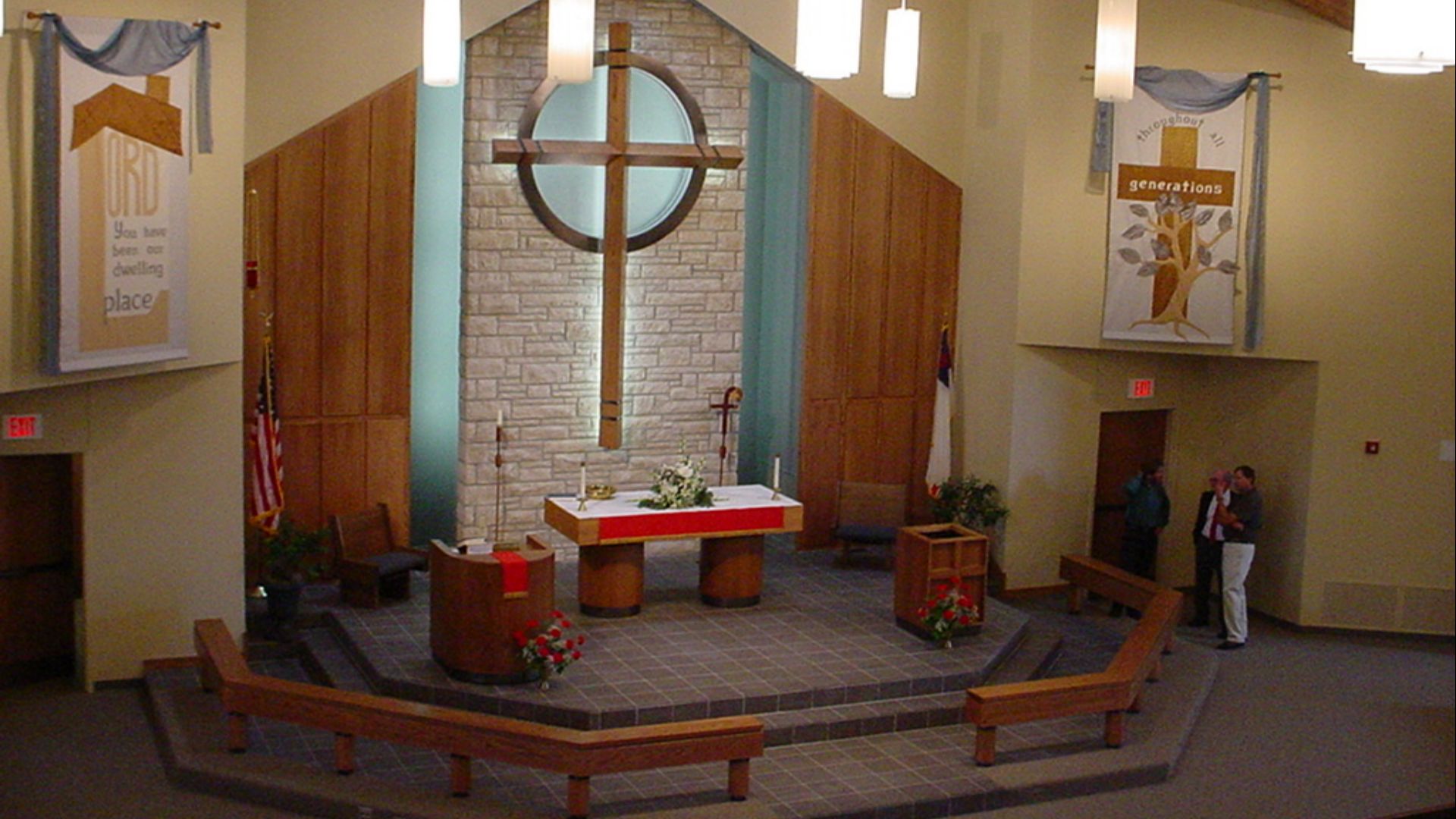Our diverse portfolio of church design includes traditional, contemporary and multipurpose facilities that are inspiring, welcoming, functional and cost-effective. We understand the sacred and spiritual aspects of religious facilities and work closely with ministry leaders and planning committees to meet the unique needs of various ministries and staff, and to stay within budgets and timelines. Facilities must be flexible, durable and easy to maintain, and accommodate worship, fellowship, education, outreach and other vital programs.
Featured Projects
Click on a Featured Project to learn more!
Other Religious Facilities Projects
- Calvary Baptist Church New Facility, Cortland, NE
- Country Bible Church Master Plan, Bennet, NE
- First Presbyterian Church Roof Replacement, Lincoln, NE
- Immanuel Lutheran Church Addition, Lincoln, NE
- Northwest Church of Christ Addition, Lincoln, NE
- Old Cheney Alliance Church, Lincoln, NE
- St. Patrick's Church Elevator Addition, McCook, NE
- Trinity Lutheran Church Addition, Murdock, NE
- Trinity Lutheran Church Kitchen Renovation, Lincoln, NE
- Indian Hills Community Church (Multiple Projects), Lincoln, NE
- Alpha Omega House Addition & Parking Lot
- Auditorium and South Entry Remodel
- Auditorium Sidewall Screens
- Basement Classrooms & Kitchen Remodel
- Choir & Orchestra Area Remodel
- Cornerstone Facility Expansion
- East Office Remodel
- Education Addition
- Girls Residence Remodel
- Indian Hills Community Church
- Intern Duplex Remodel
- Kitchen Remodel
- Lawn Sprinkler Layout
- Navajo House Basement Remodel
- New Church Facility
- Pastor's Office Remodel
- Second Floor Classrooms
- Sound Works Area
- South Reception Desk Renovation
- Stage Remodel




