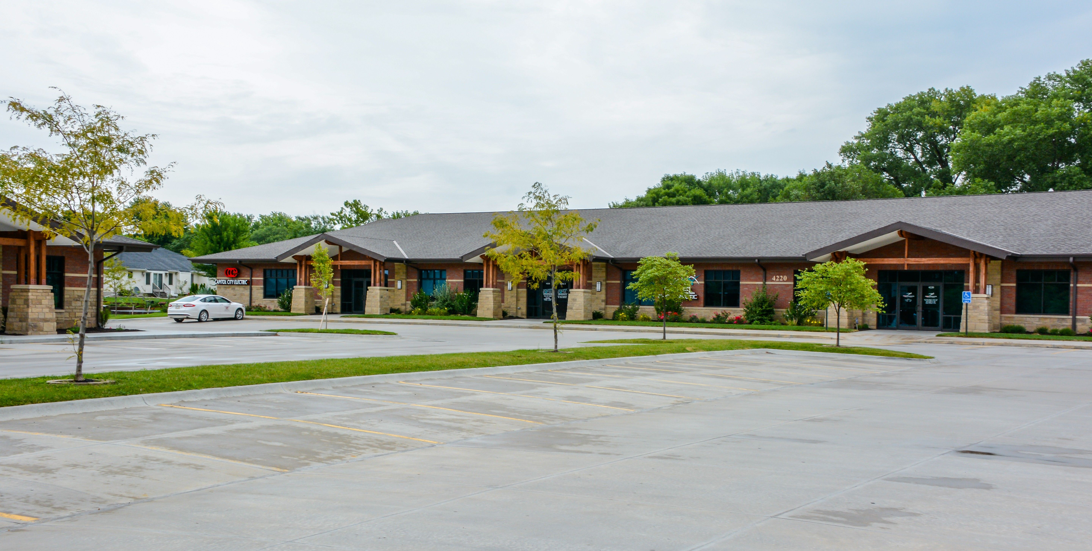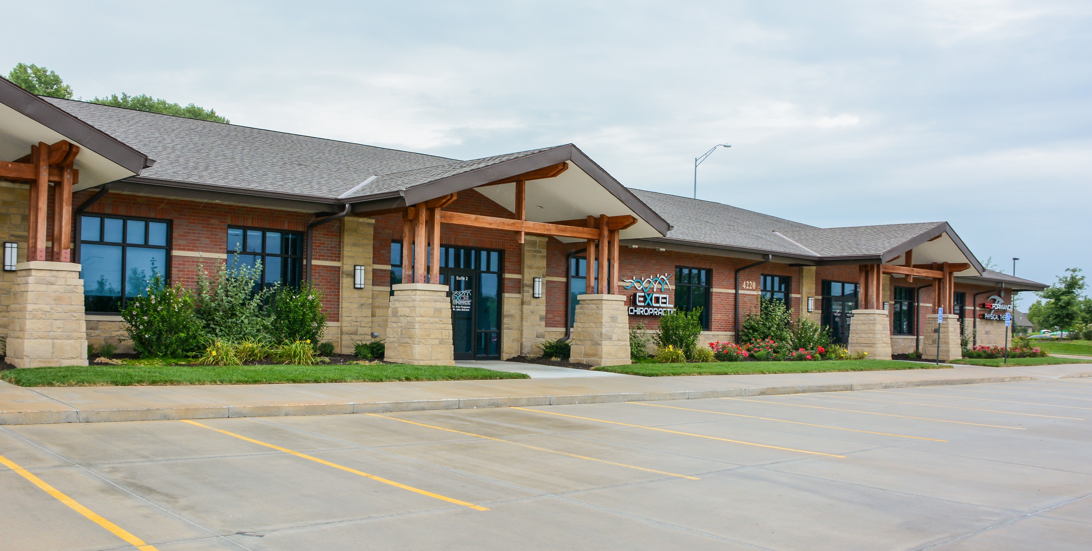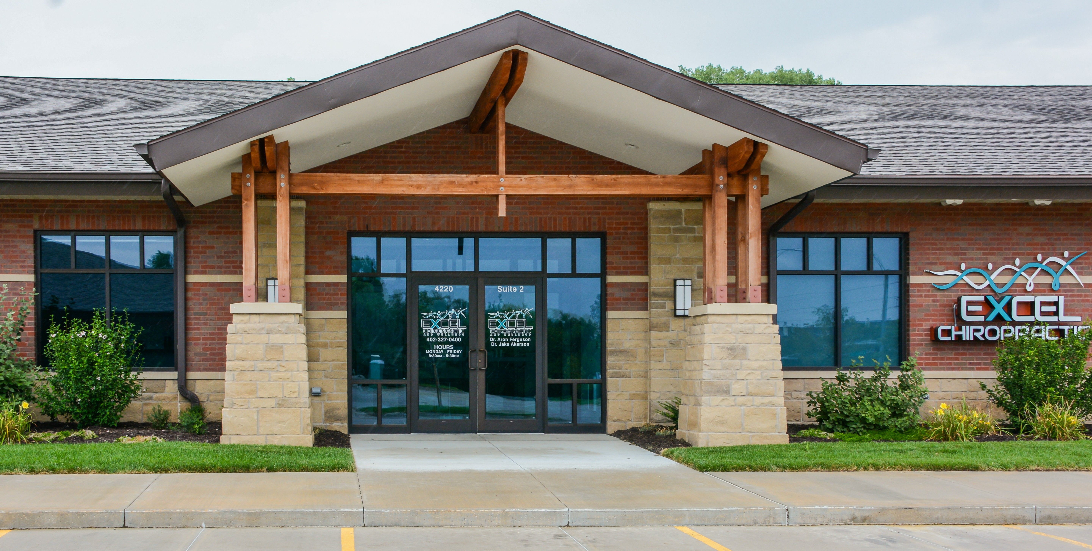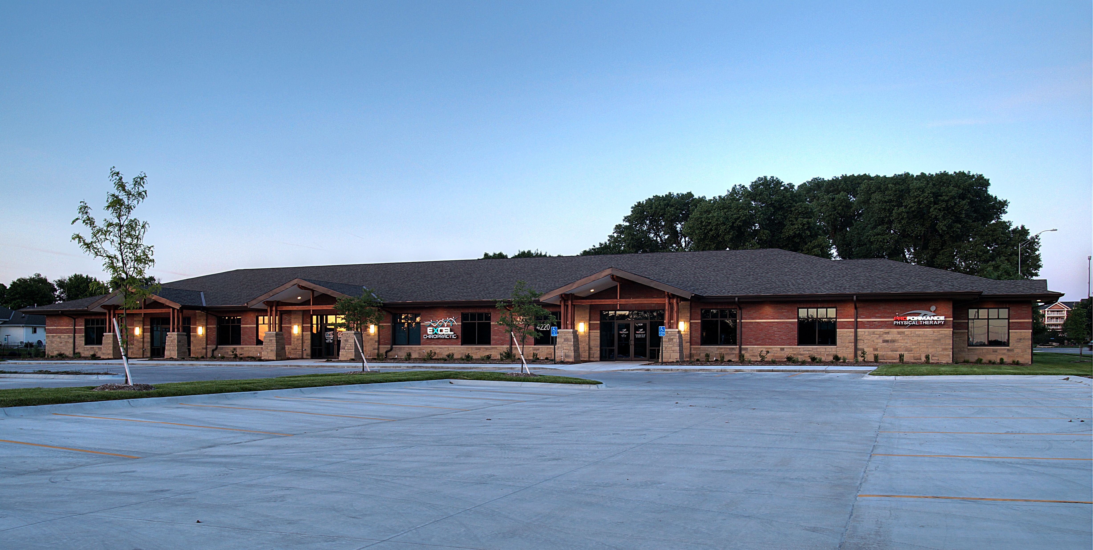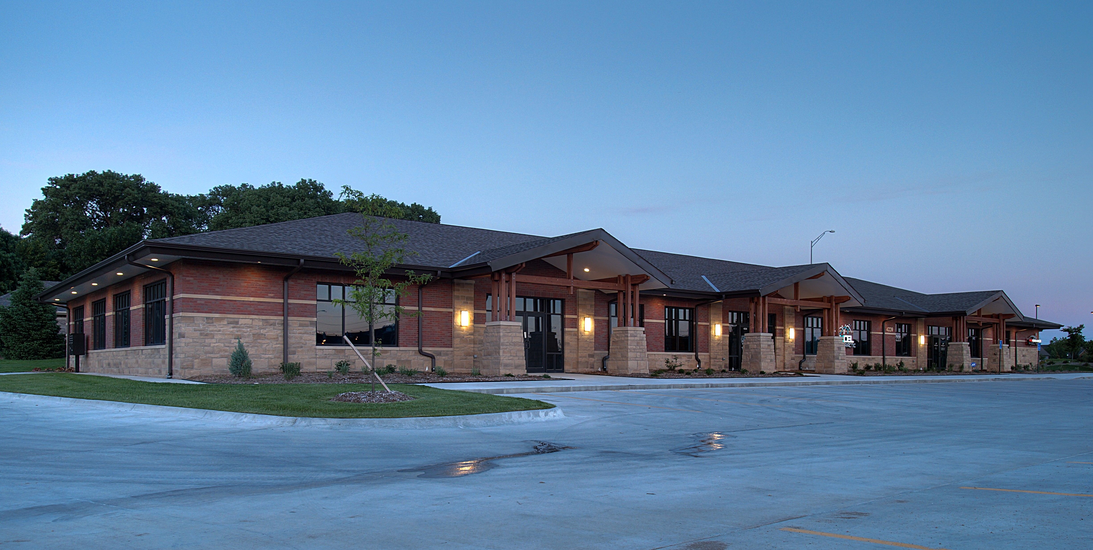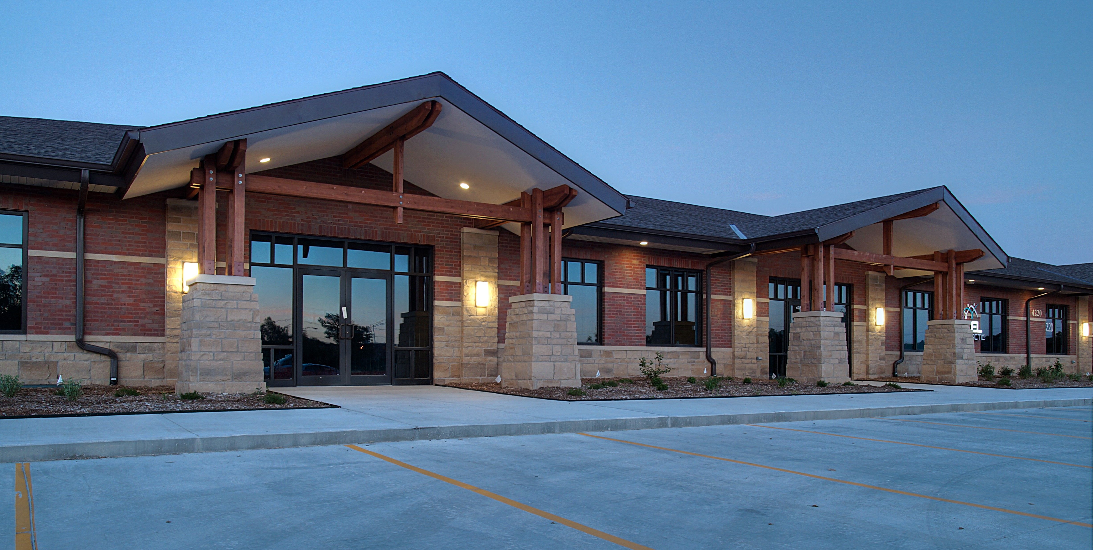ADA designed The Willow Springs Office Complex for a dual tenant shell building that could be replicated to fill the site. Each building consists of a 5,000 square foot main floor split between two equal rent-able spaces and shared bathroom and utilities. There is also the potential for a 750 square foot loft accessed from the shared entryway.


