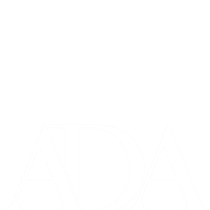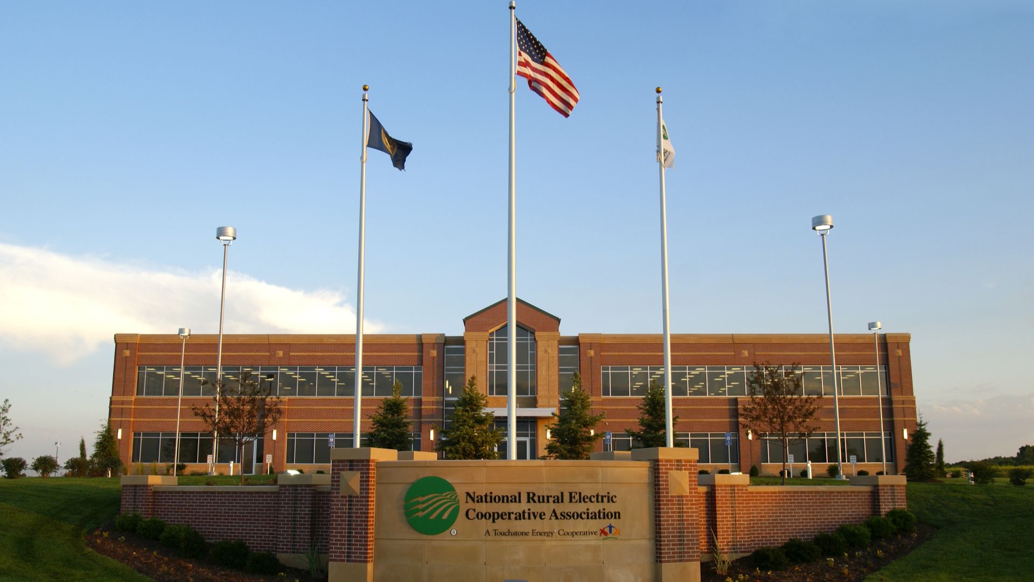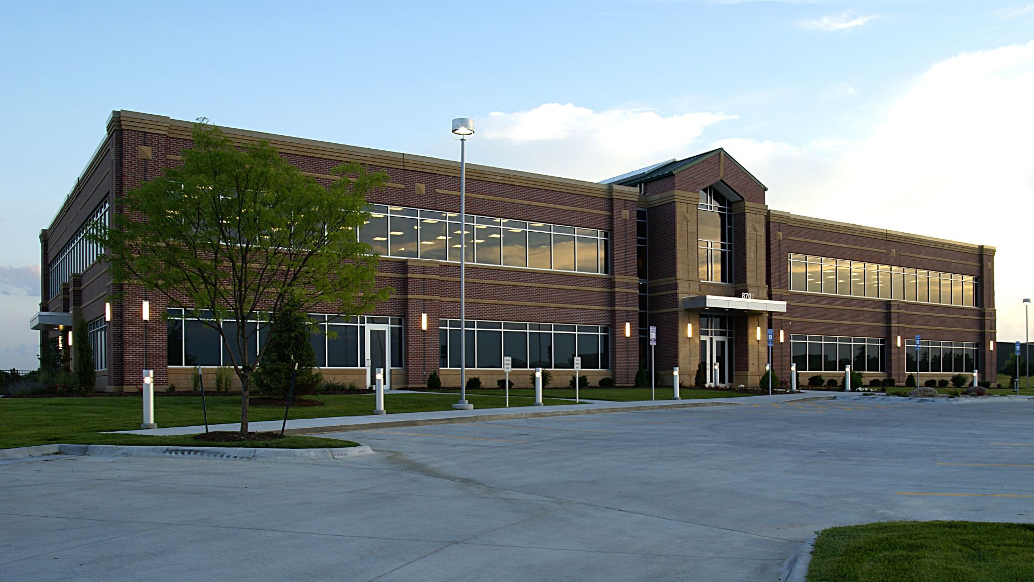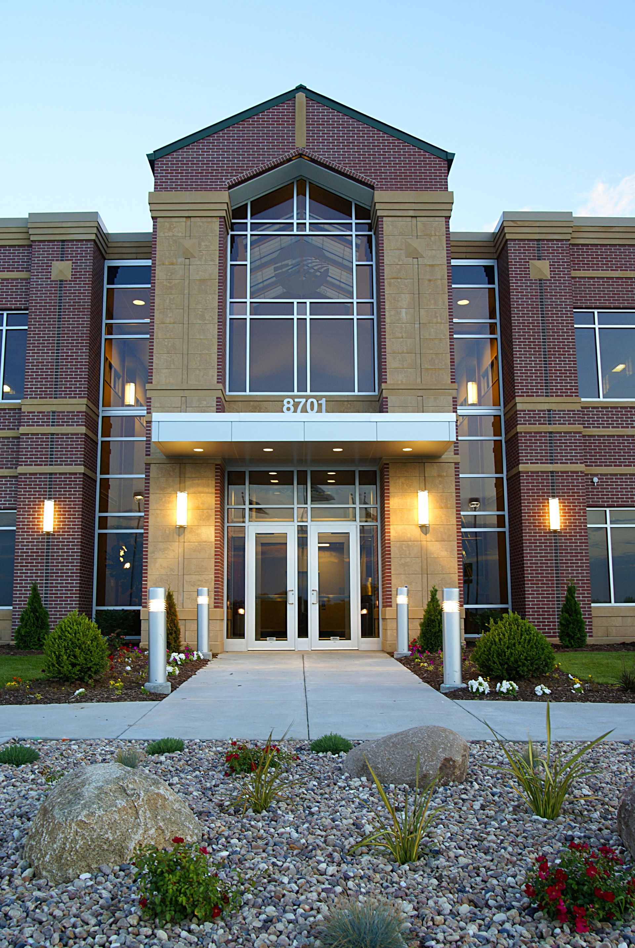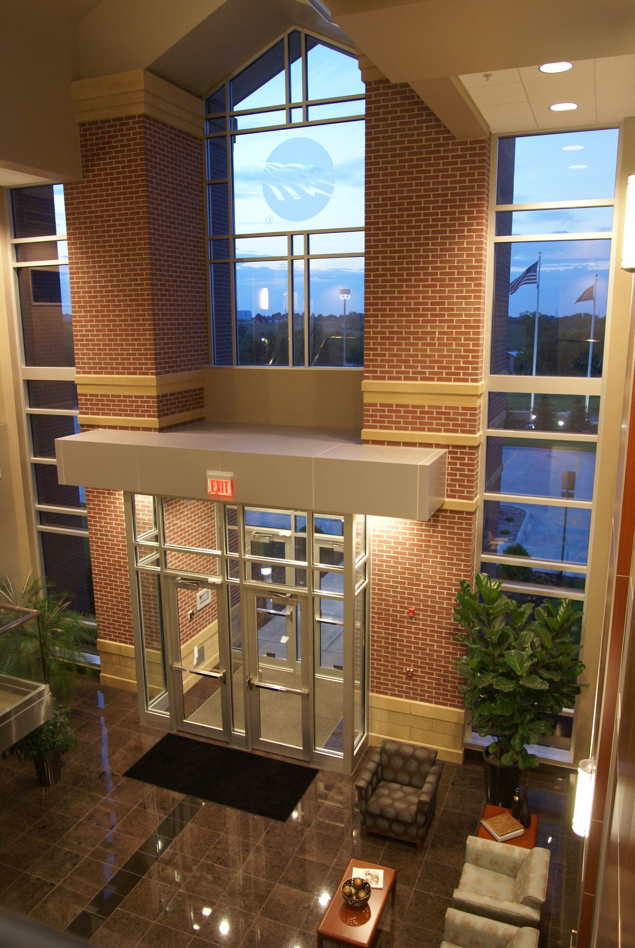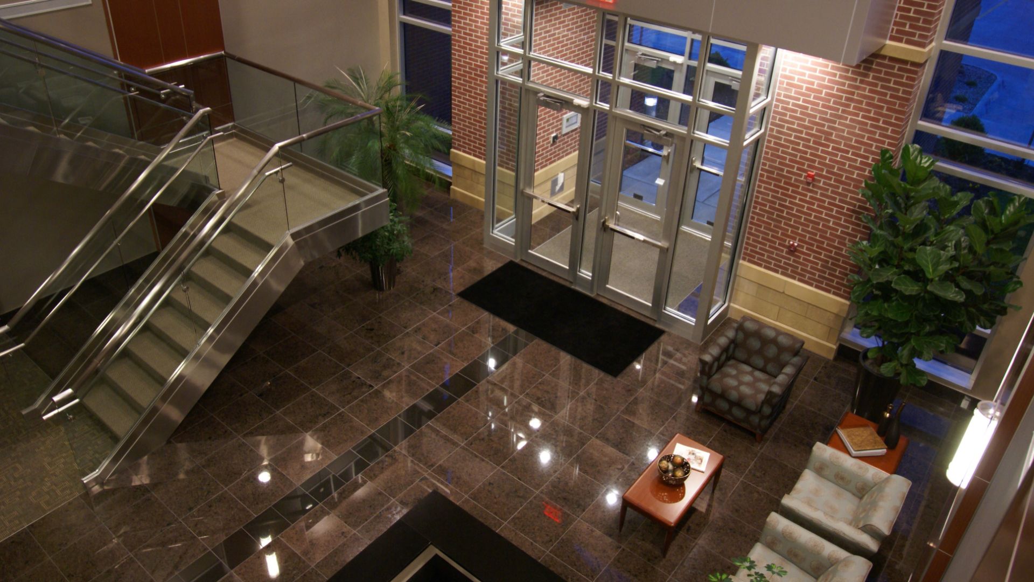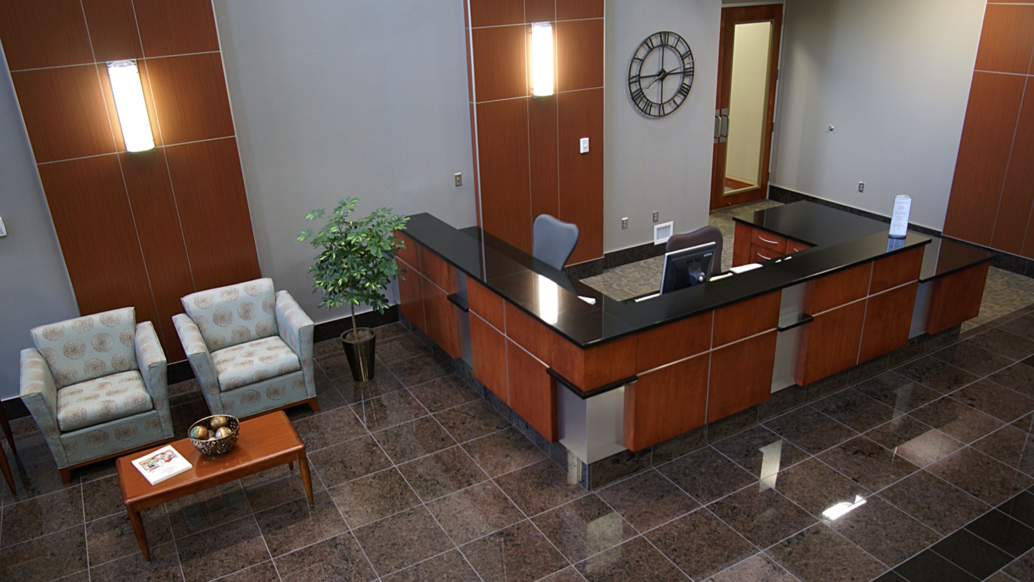ADA designed this prominent 50,000 square-foot, two-story shell office building and provided design services for office finish. The interior finish includes a welcoming two-story atrium lobby, vestibules, corridors, three stair towers, two elevators, and restrooms on all floors. The office finish for the Cooperative Benefits Administrators tenant includes open office spaces, 12 offices, a conference center, four additional conference rooms, a break room, training room, four coffee stations, a mail center, a “war” room and a network room.
