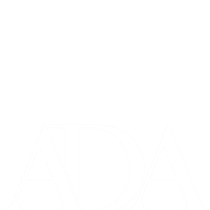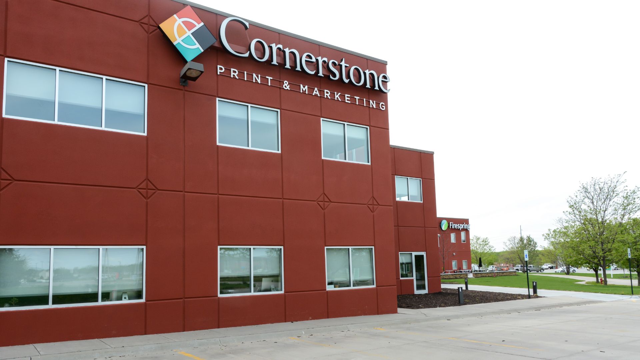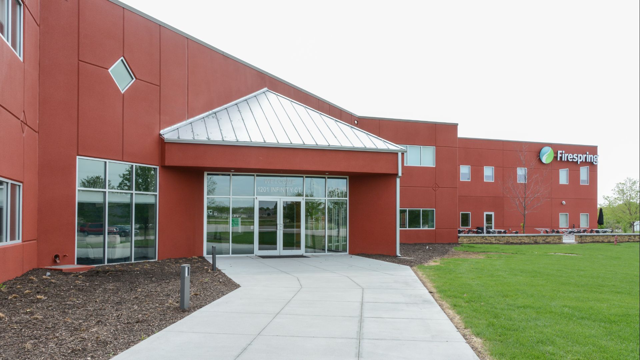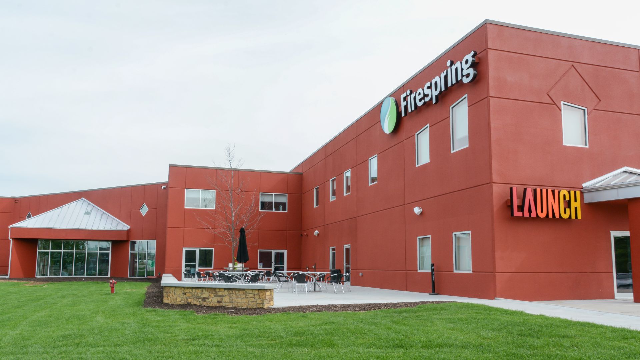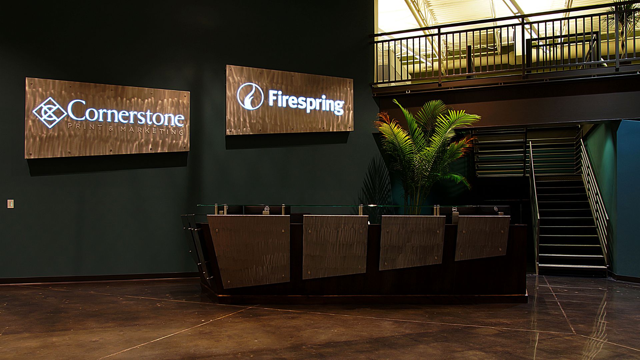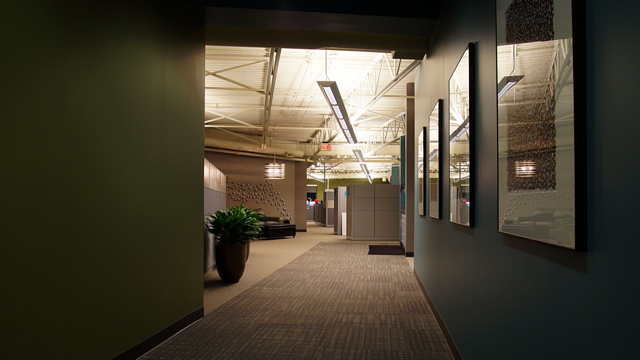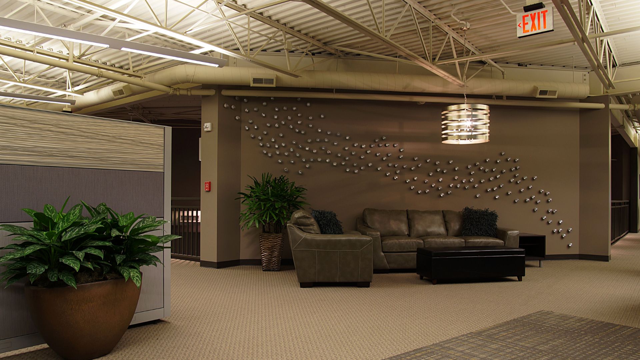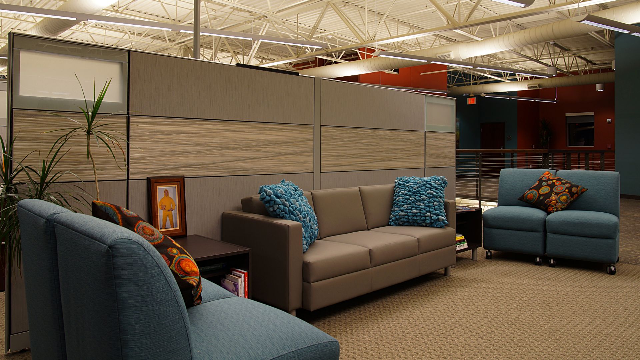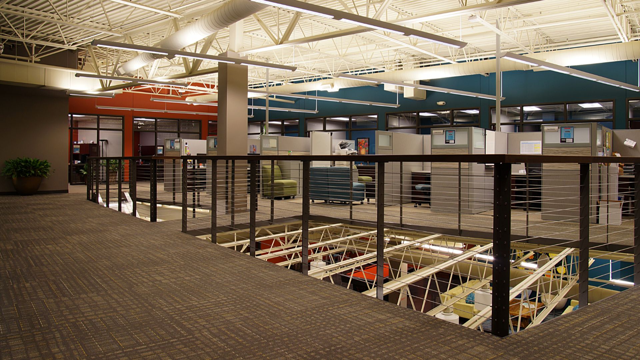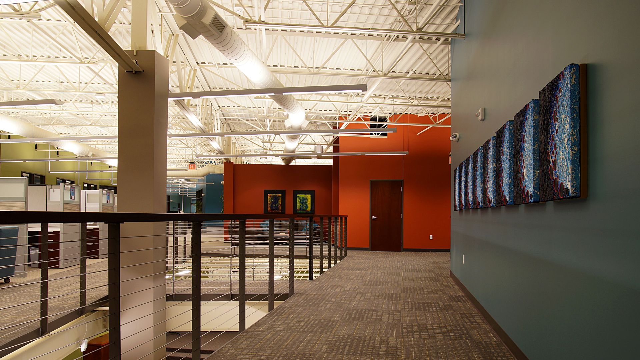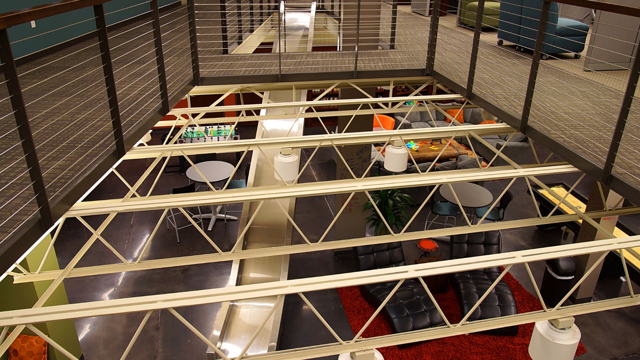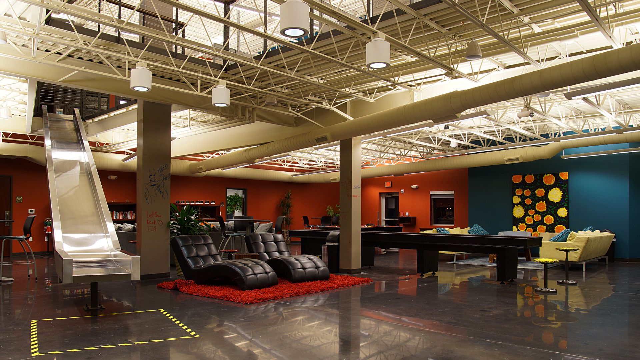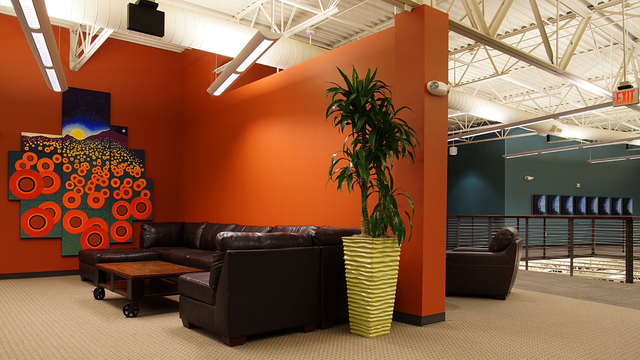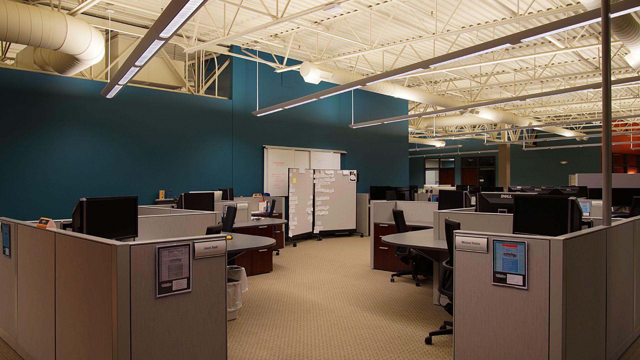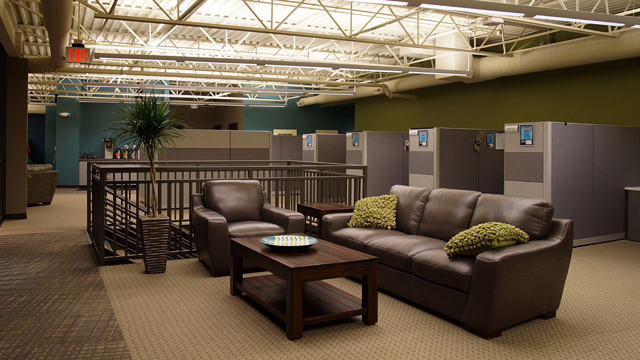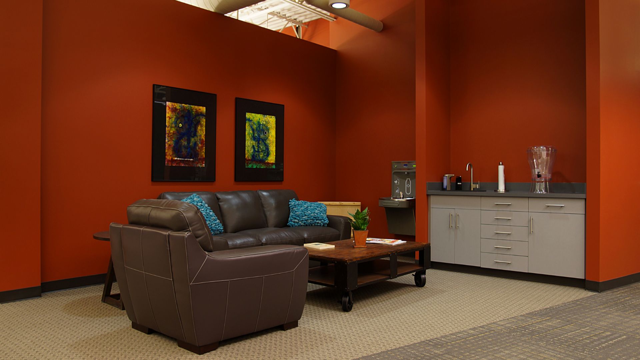ADA was retained by Firespring and Cornerstone Printing to provide complete architectural and engineering design services to renovate approximately 42,770 square feet of an existing building for a new combined office and warehouse for both companies to share. This two-story renovation included Firespring and Cornerstone, growing and dynamic partners in internet and printing solutions, chose ADA to remodel a former warehouse building for their new offices and production space. Their former offices had long since been outgrown and the new building gave them the opportunity to improve and expand their organization. ADA met with all of the Firespring and Cornerstone employee teams to establish the individual needs and wishes of each group. The design of the new space incorporated those specific desires and requirements into the renovation. New mechanical, plumbing and electrical systems replaced and expanded the previously limited systems. New windows and openings were added to the exterior of the building. And most significantly, an entire second floor was added within the existing warehouse.
The finished building provides room for each team and allows for future growth. Flexible modular furniture was designed around core circulation and shared elements. Meeting spaces, conference rooms, a spa, lounge and large lunch space are amenities provided for employees. Meeting the needs and desires of Firespring and Cornerstone while working within a very tight budget was a complex process. And in the end, that process produced a dynamic, creative and fun work environment that exemplifies ADA’s attention to architecture and design.
