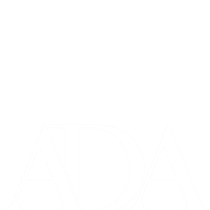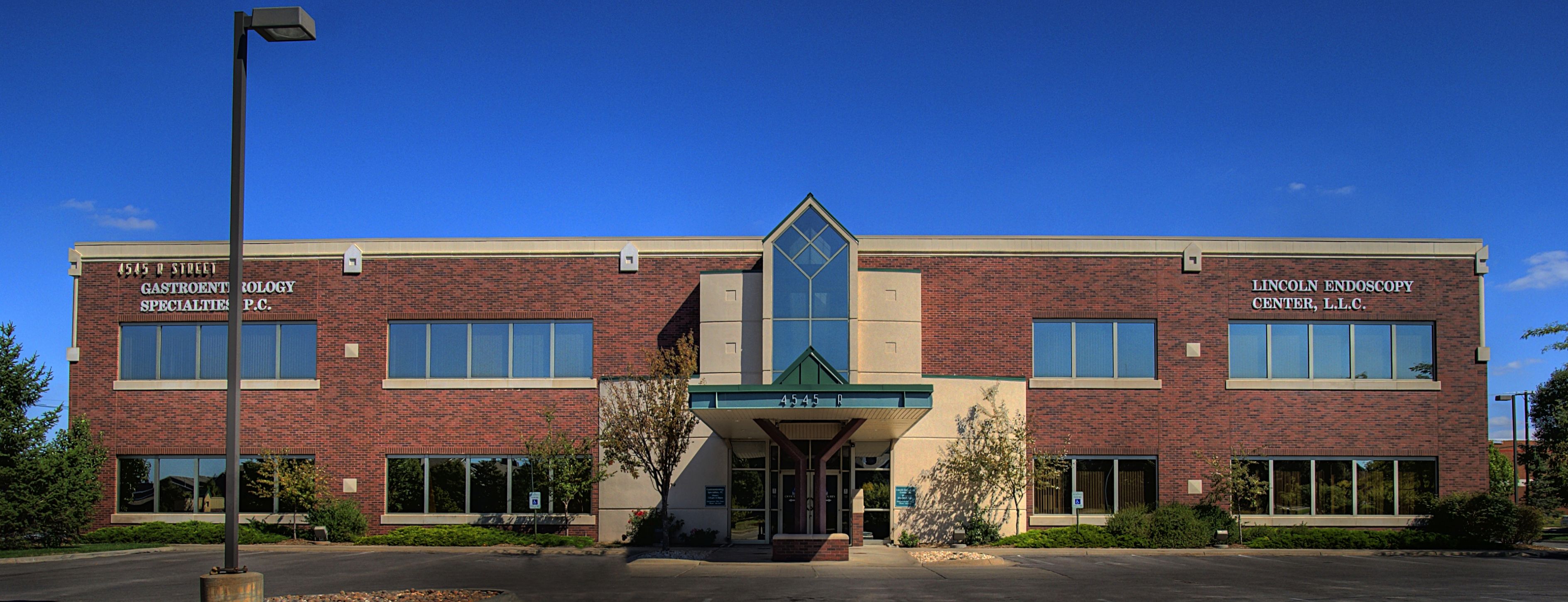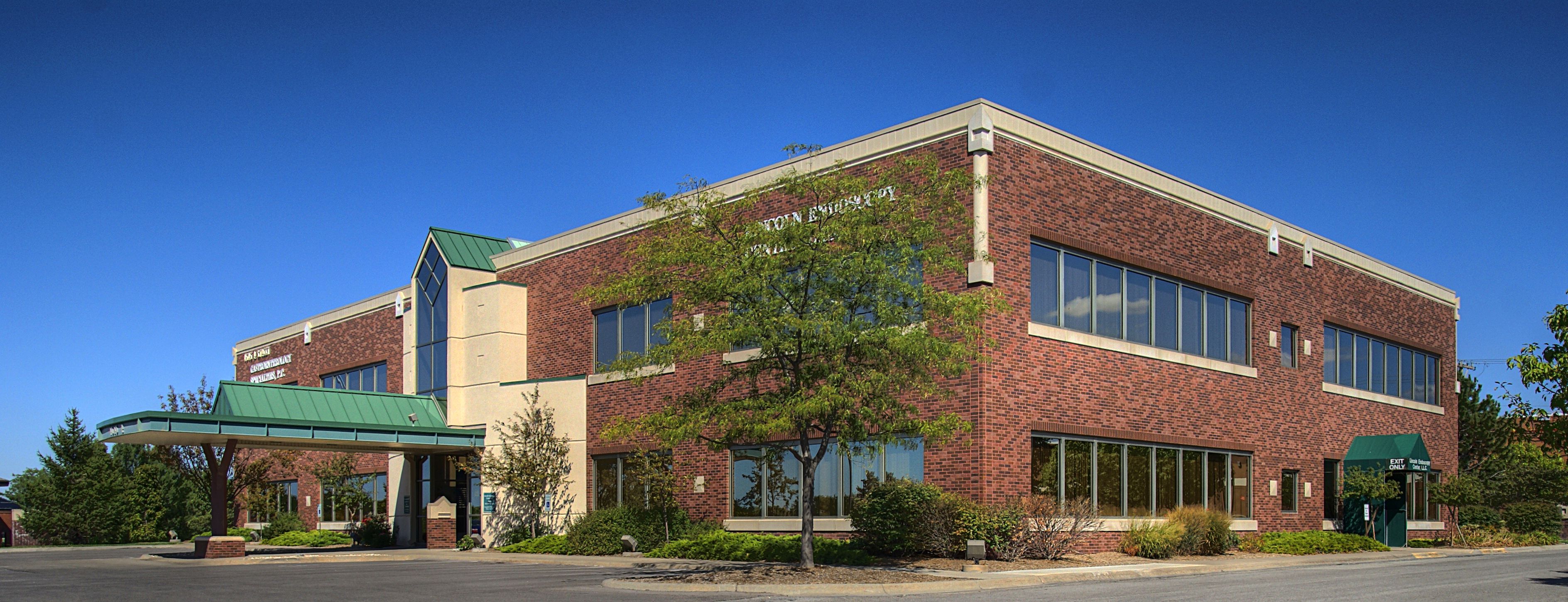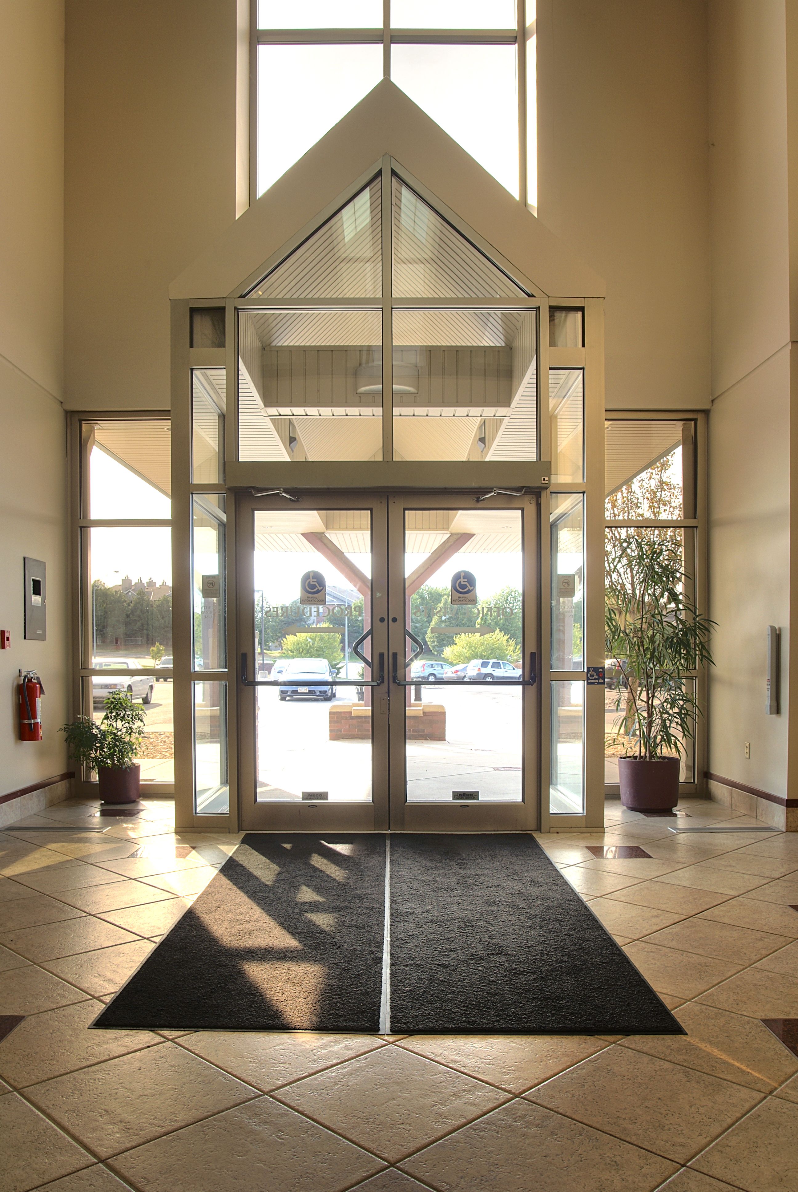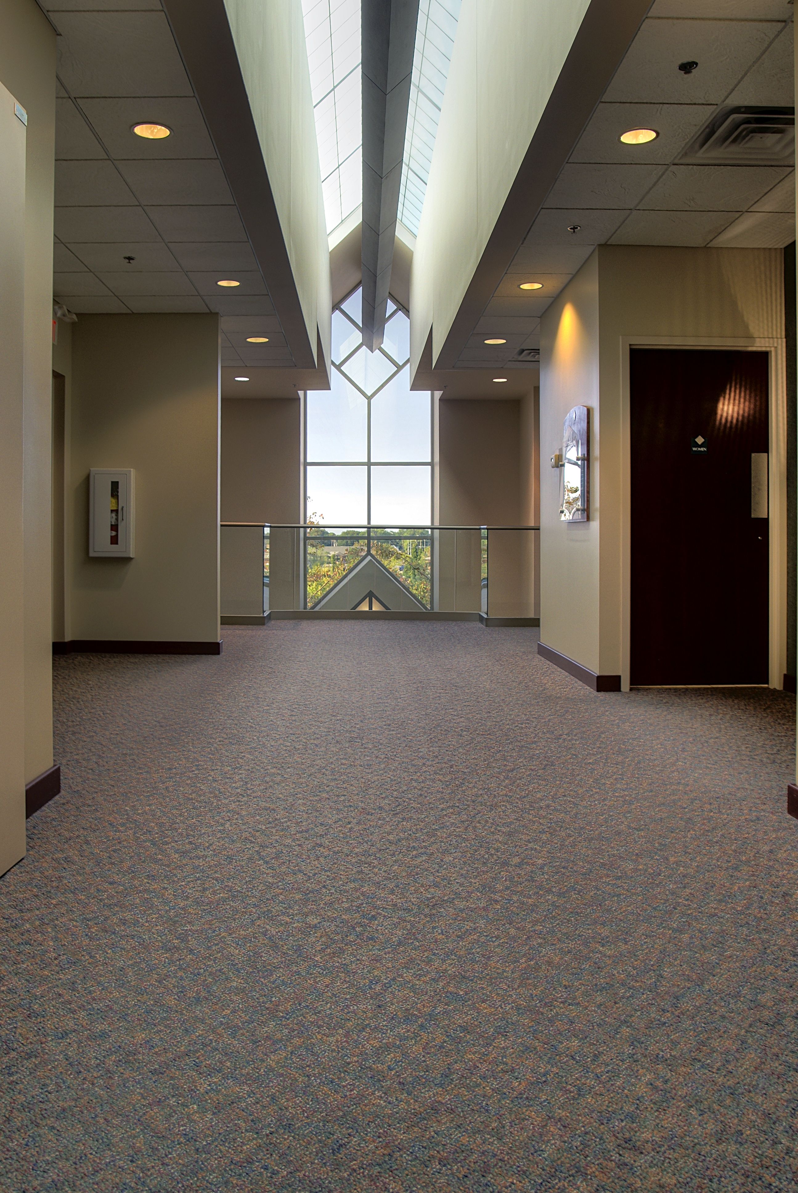Our client wanted a unique new look for his office buildings to attract discriminating tenants who desire only the best. The ADA team designed two, two-story office buildings for CPW Partnership/Mega Corporation. The 38,000 and 24,000 square-foot structures feature first- and second-floor lobbies, a three-stop elevator, three stair towers, a public corridor, public restrooms and tenant spaces. Each tenant area was carefully designed to meet space needs and to create unique, individual environments.
