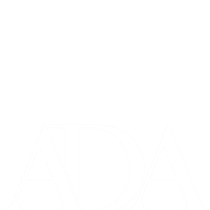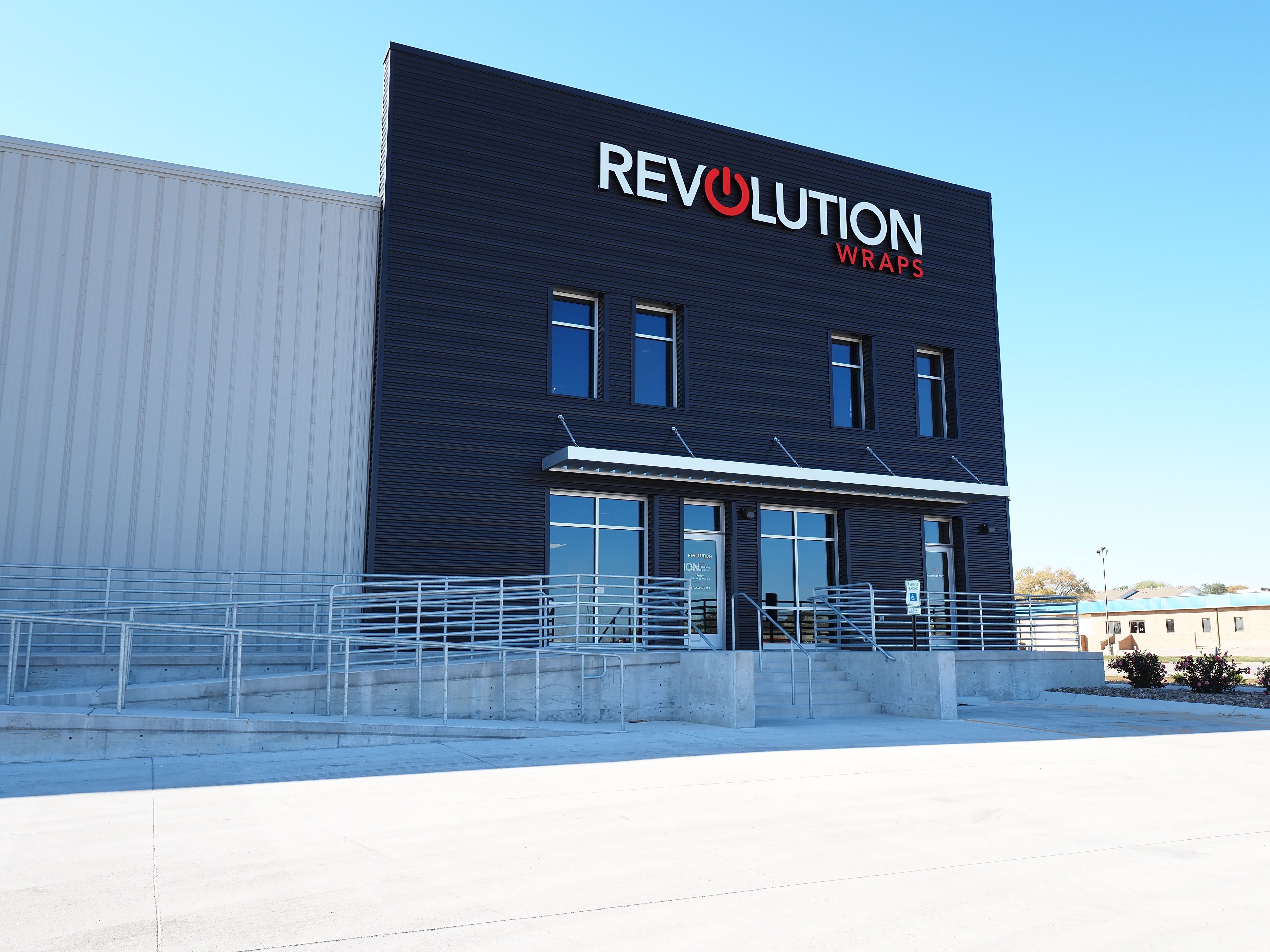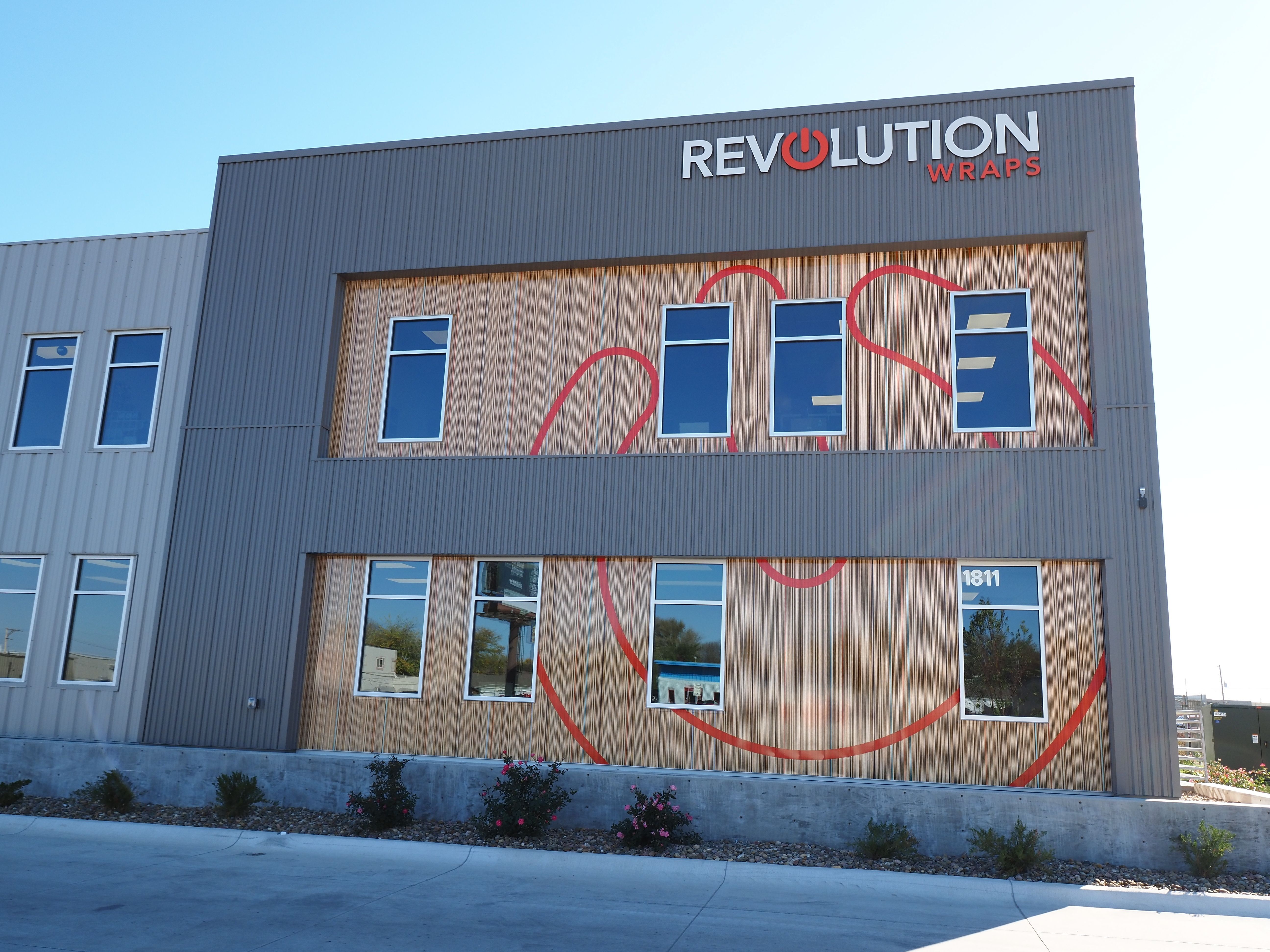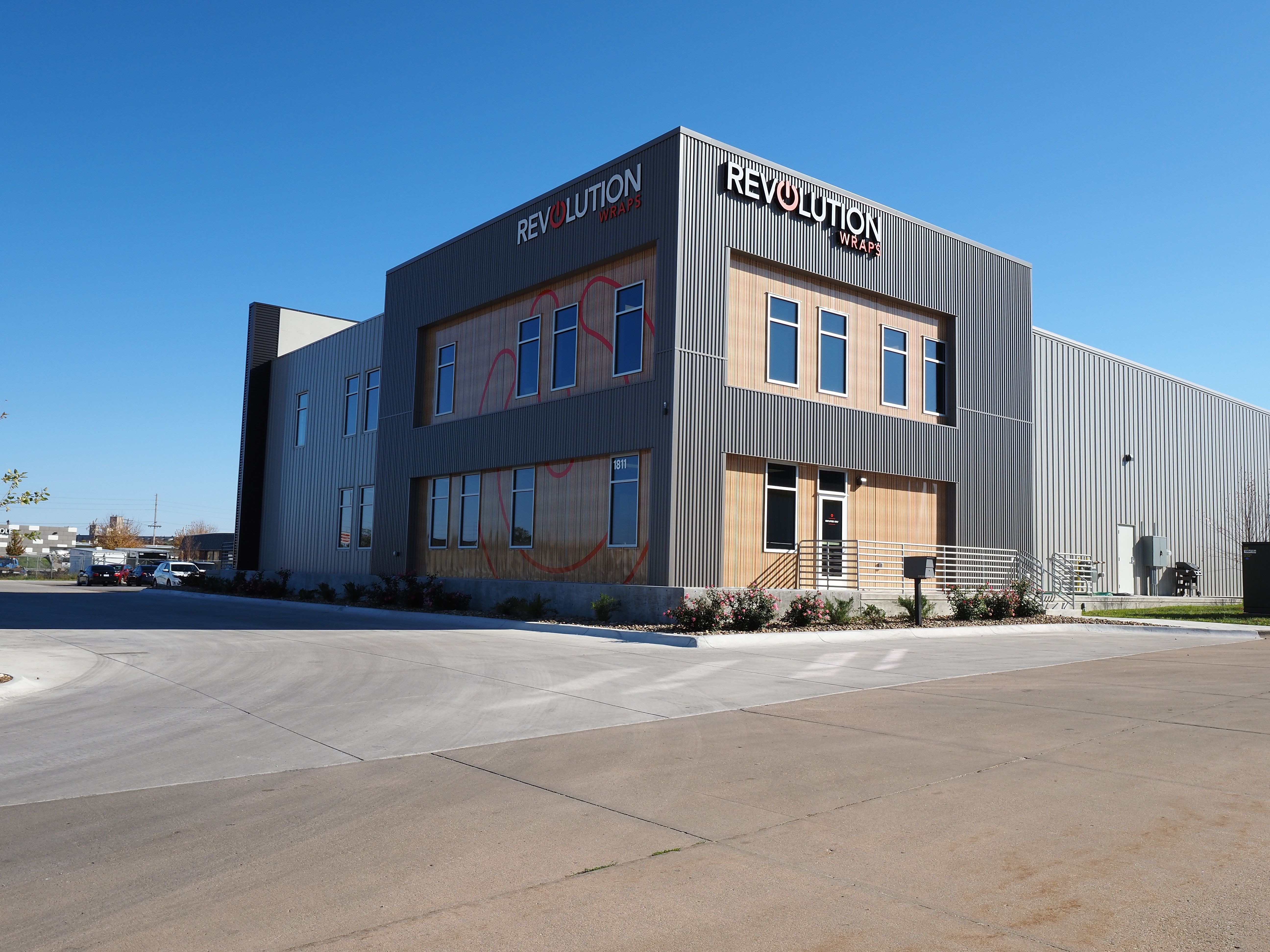Revolution Wraps continued their partnership with ADA as they outgrew their current facilities and looked to construct a new home for their operation. The design challenges featured a need for more space in a similar footprint, the diversity of working environments' noise and activity levels, desires for more drivable area than drainage requirements allowed and providing a neutral canvas for the Revolution Wraps team to display their skills onto while still providing outstanding architectural service. To provide additional area within the building a second floor was included, this allowed for different teams to have their own areas to work from while giving perspective and repeat clients excellent views into the production area to preview the quality of work. With two floors to work with, a variety of traditional and unique solutions were used to allow communication between different teams while limiting sound transmission from the louder areas and providing a variety of quality work environments. A major design consideration was to provide extra parking area after many years of operation from an undersized lot. To achieve this, sections of permeable pavement were used to meet city drainage requirements and allow more parkable area on the site. ADA created a space to allow for in house finishes and graphics to be installed. Design choices like large feature walls and significant areas of glass allow Revolution Wraps to display the breadth of their work prominently.




