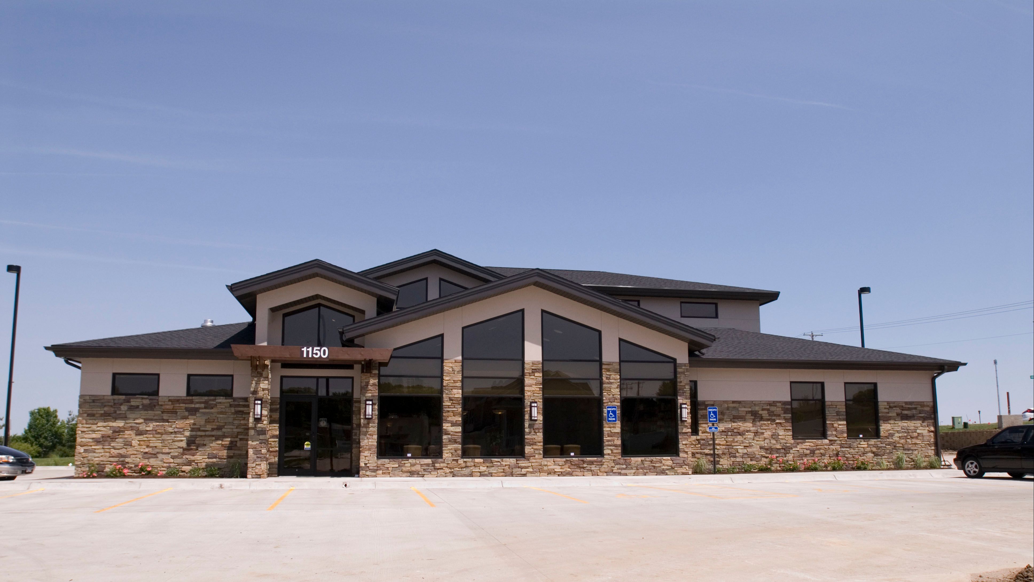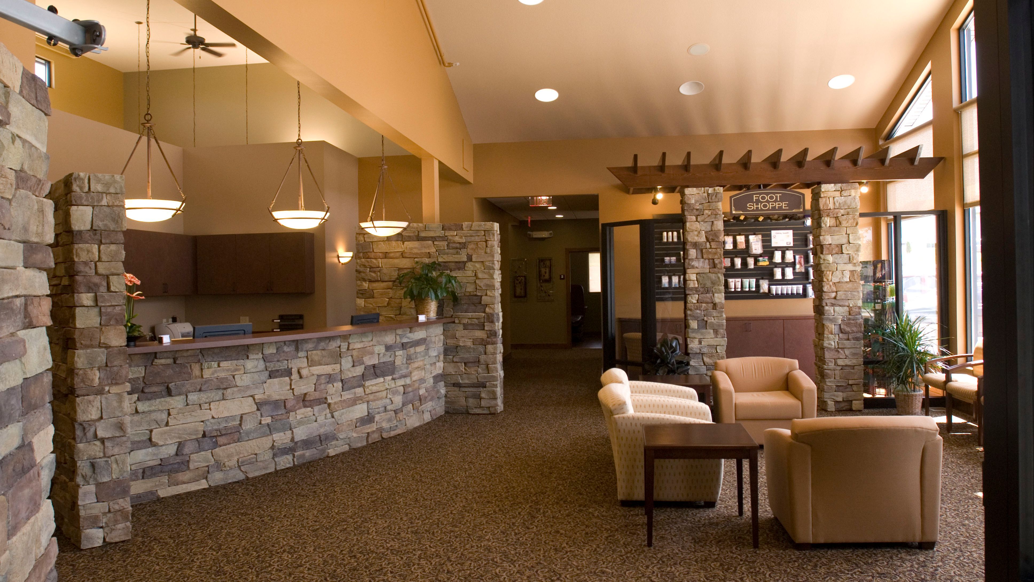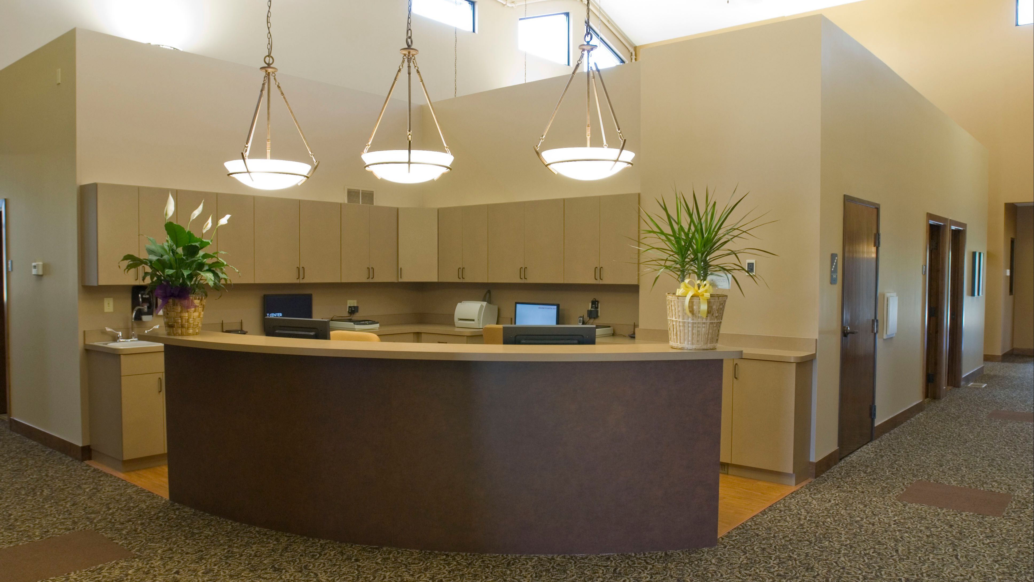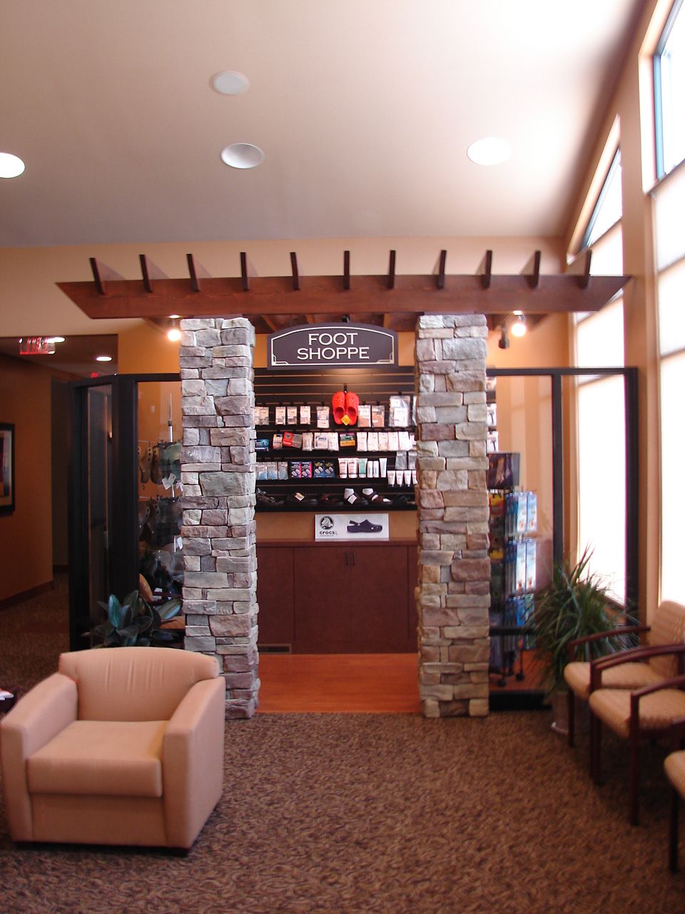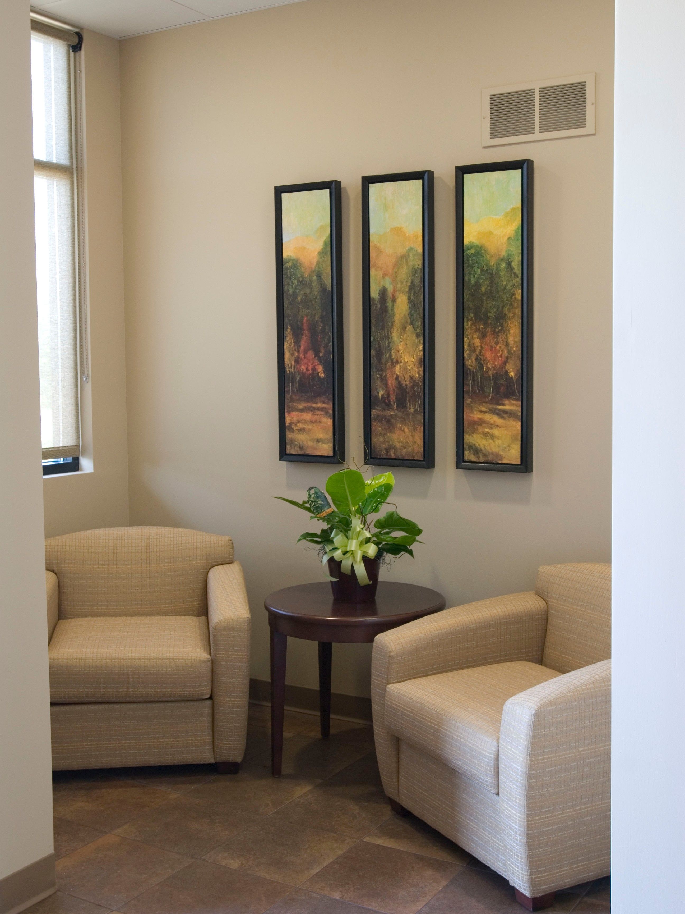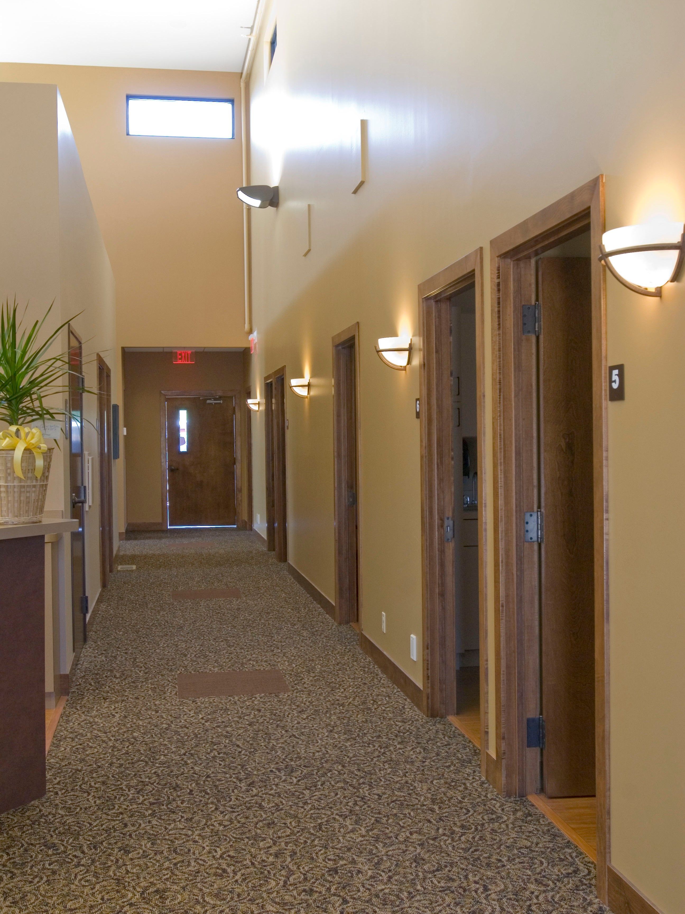This new building for an existing podiatrist practice was designed for patient comfort and ease of flow. A bright, sun lit waiting area flows into exam rooms around the perimeter of the building. A surgical center is located at the end to accommodate outpatient procedures. A full basement houses additional staff areas, offices, file storage and I.T. facilities.


