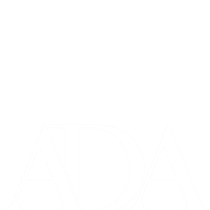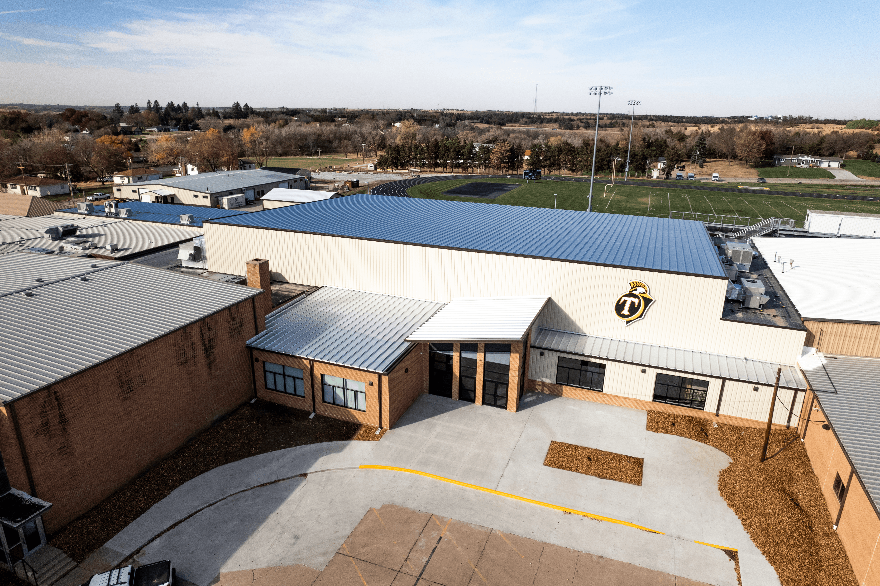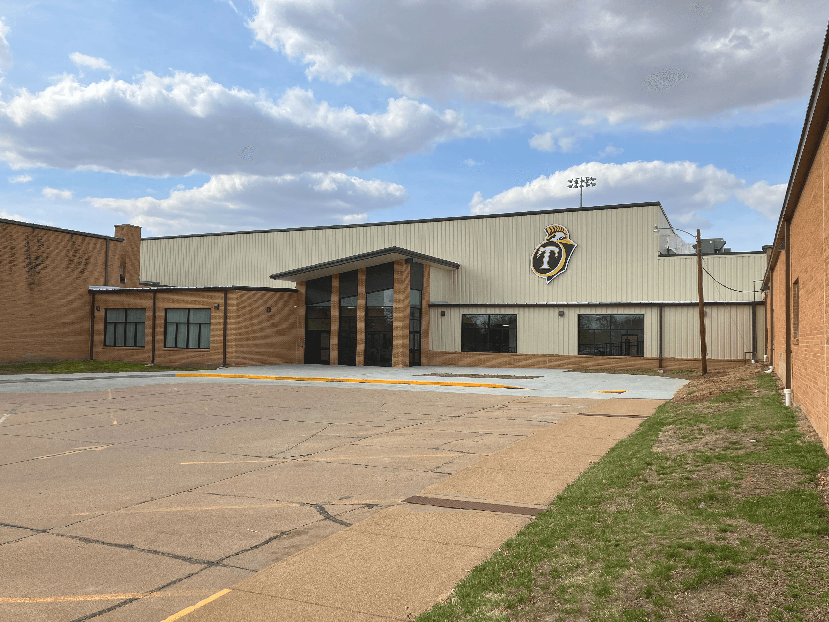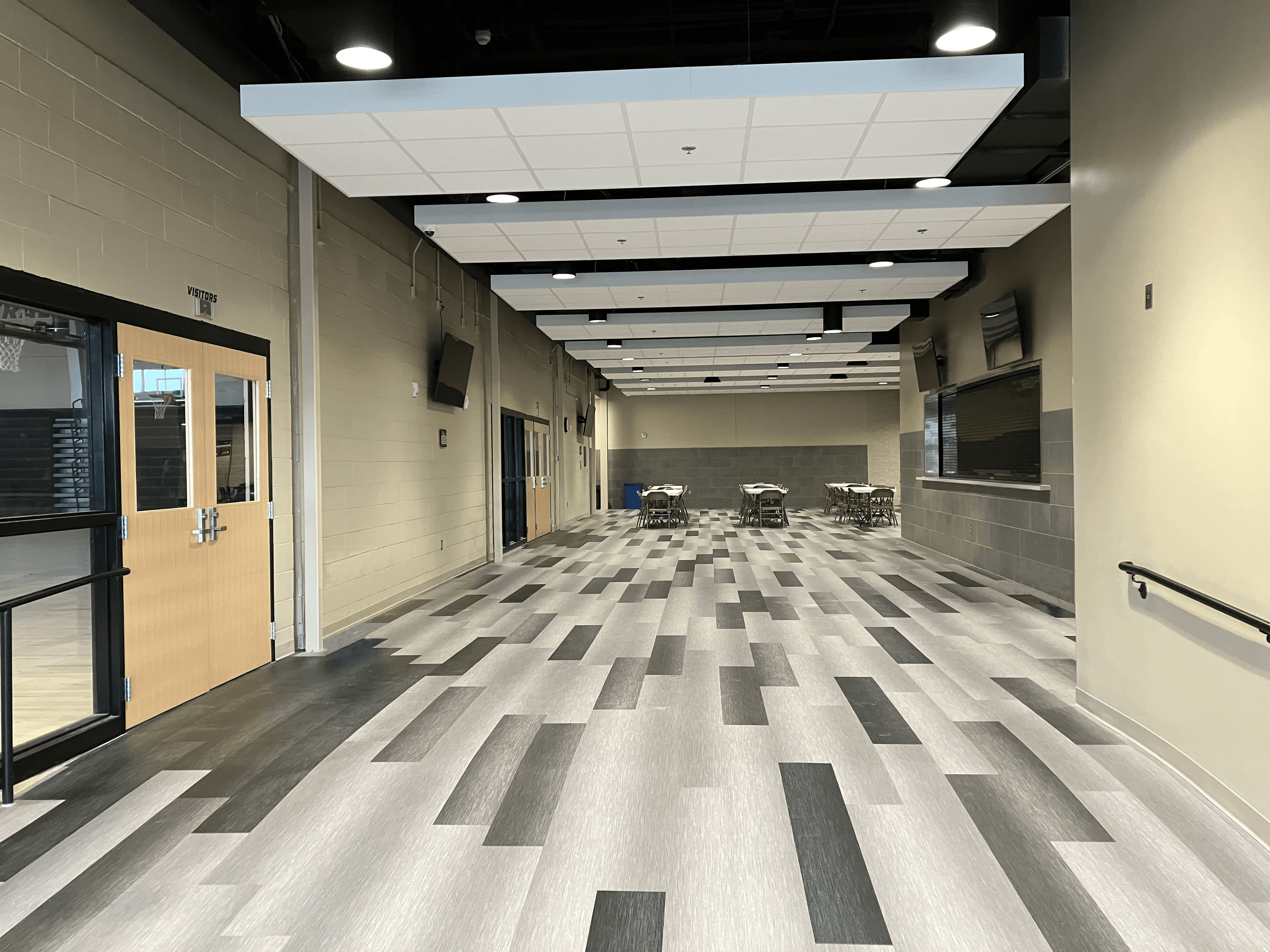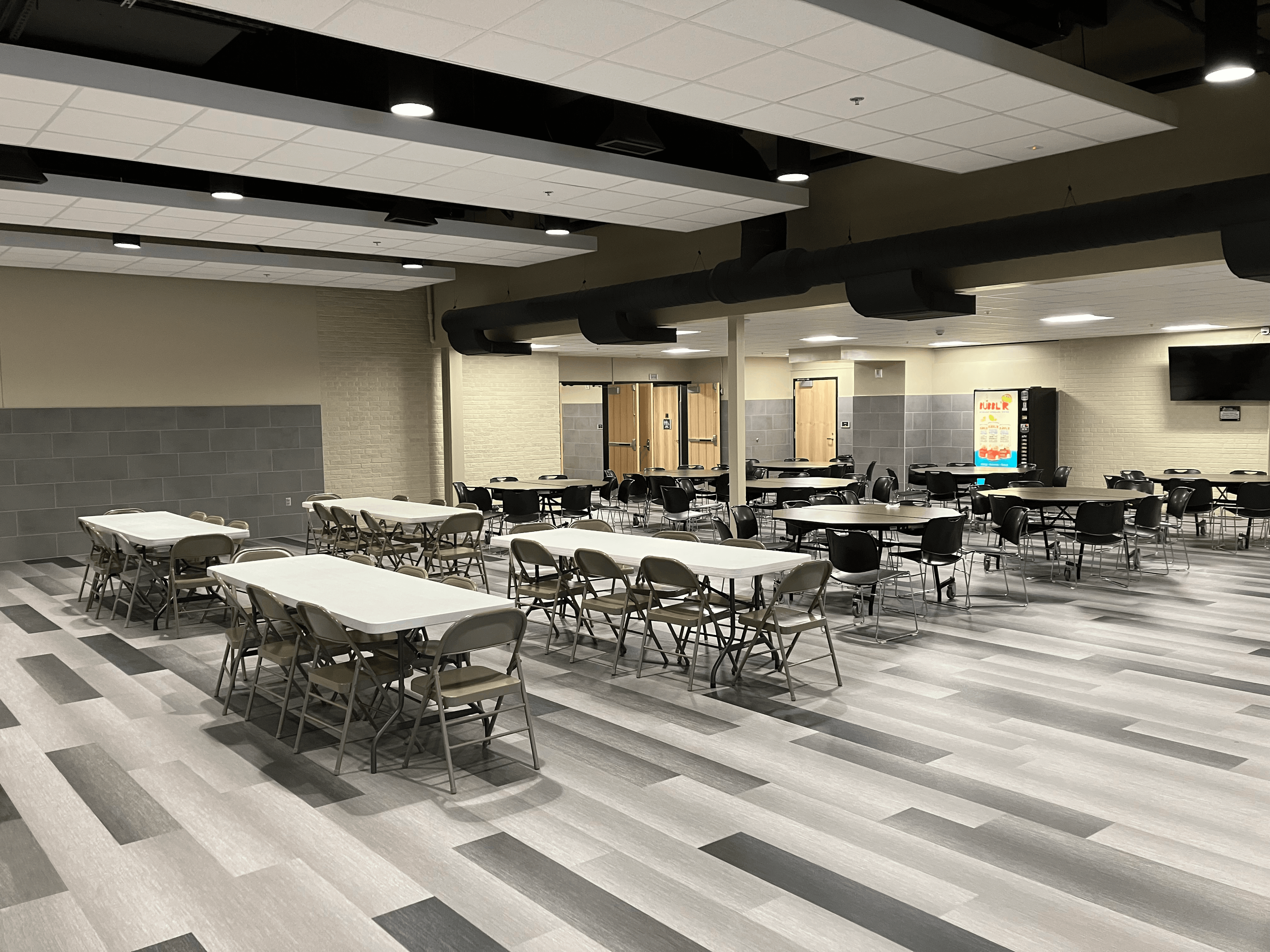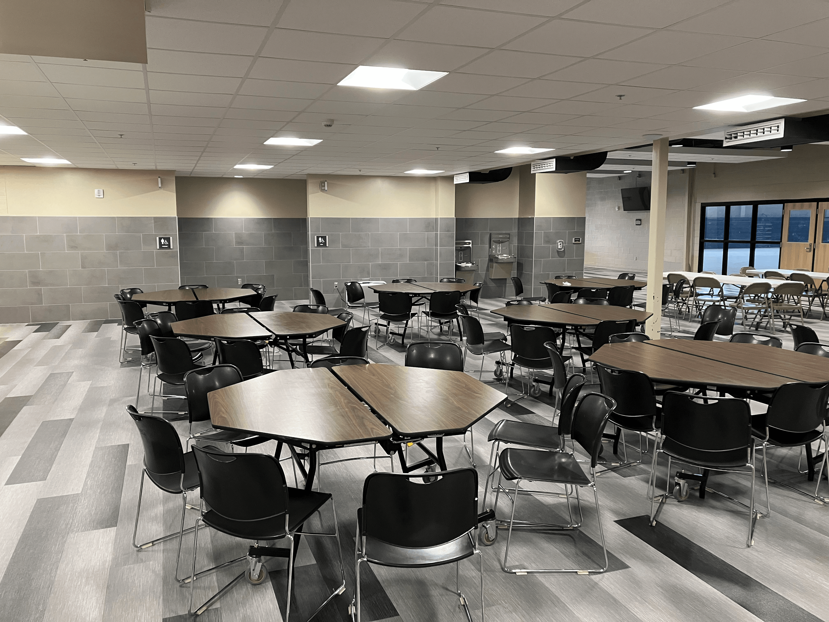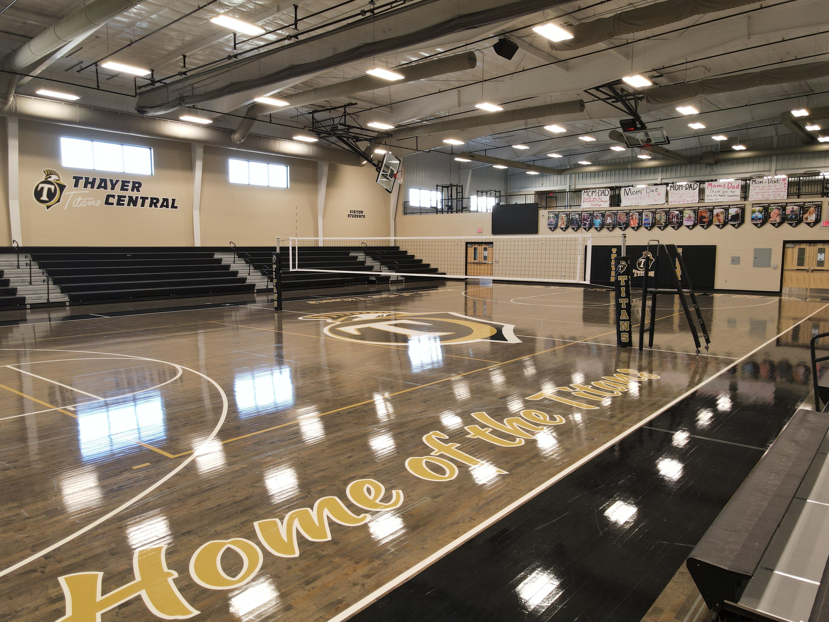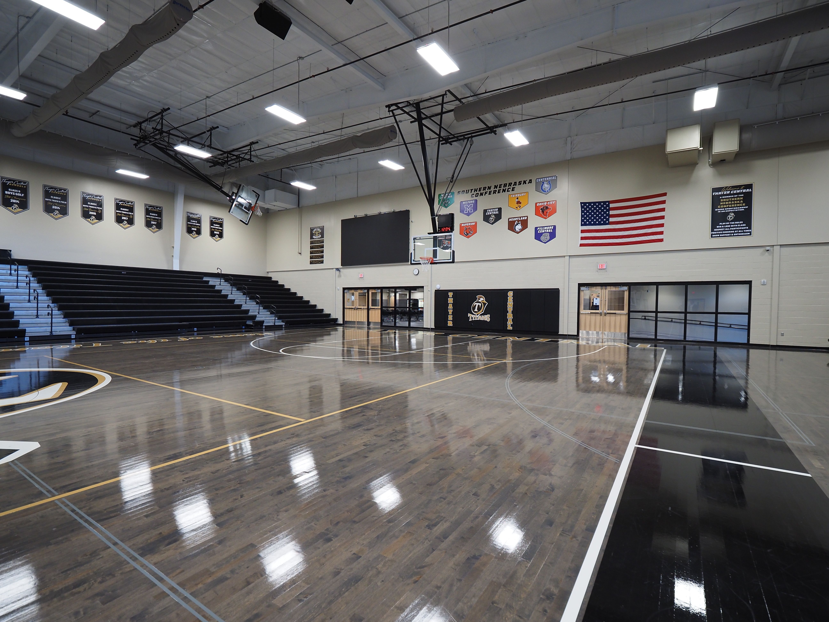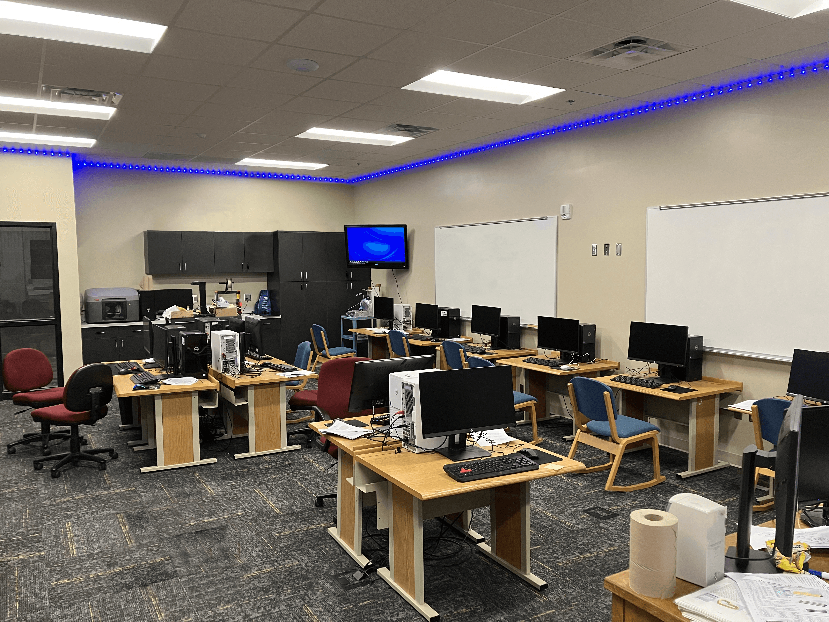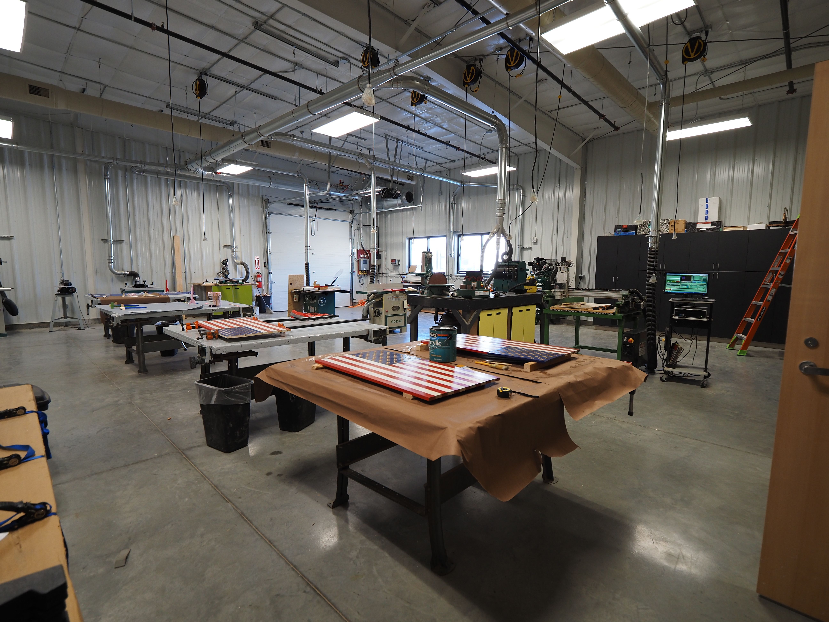ADA worked with Thayer Central Community Schools to construct their new addition and link. ADA's design created a central commons, new front offices and main entrance that provided secure access to the separate buildings, the new classroom wing and the athletics area while addressing significant elevation change and the challenges in marrying the existing structures with new programs. The athletic area includes new gymnasium, weightlifting loft, locker rooms, athletic offices and storage areas providing a premier venue for tournament play. The new classroom wing provided larger academic rooms to host the arts, agriculture, computers and shop programs. Other features of note include the extension of fire safety systems from the addition back into the existing high school to meet code and improve the existing alarm systems.
-
Return to Education Facilities project
