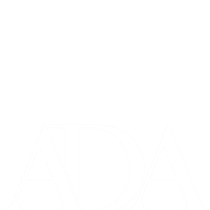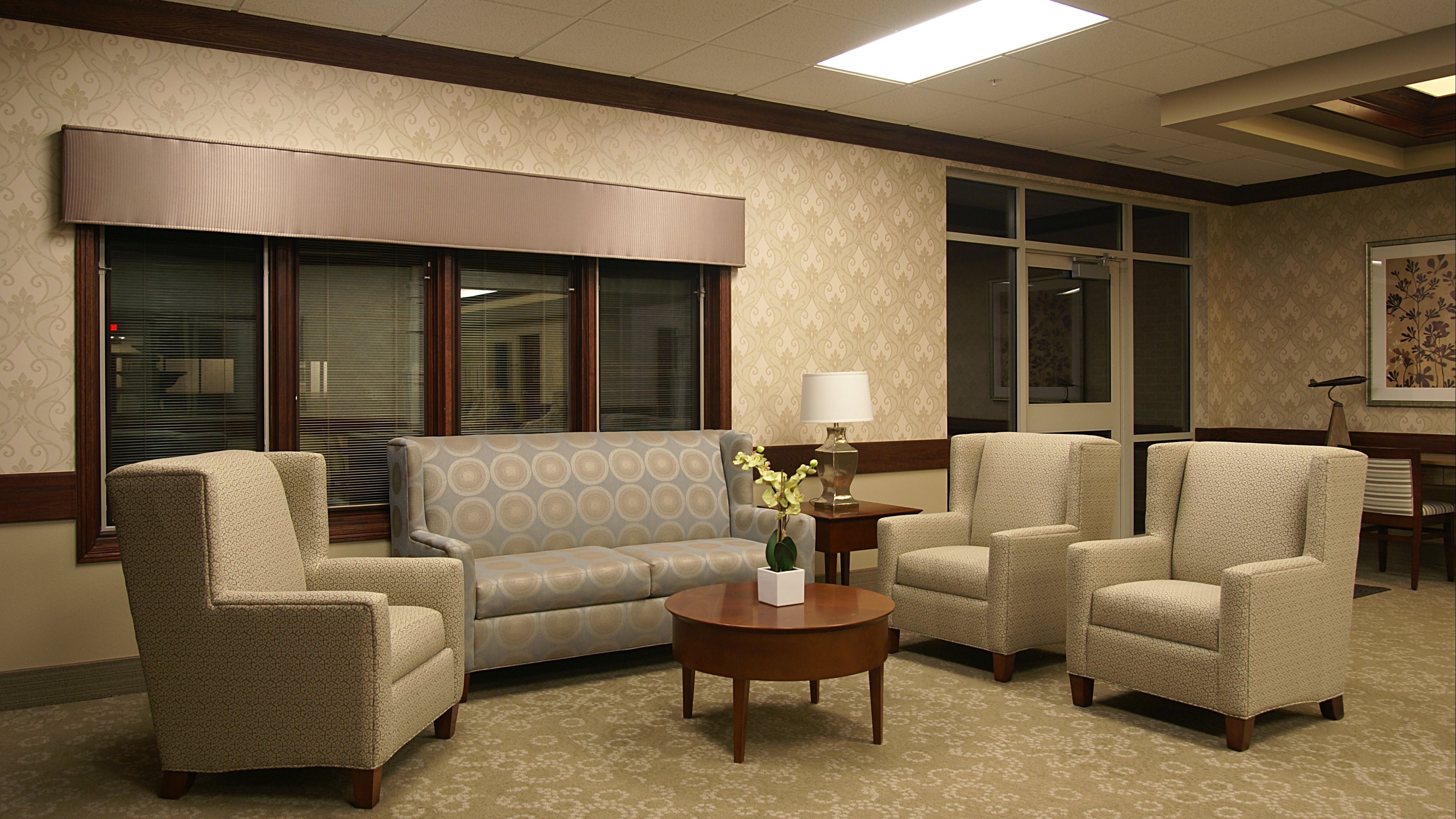ADA developed the drawings for a 45,000 square-foot, 90-unit nursing home in Pleasant Hill, Iowa, to replace the current facility that was in need of upgrading. The new building is a one-story, slab-on-grade structure with a central administrative area and covered drop-off entry canopy. It has two main nursing pods. One pod controls two wings that contain 47 beds, and the second pod covers two wings with nine rehab beds and an expanded physical therapy area. The remaining wings house 34 skilled nursing units for a total of 90 beds in the entire facility. The skilled nursing wings have a separate dining area. There is one enclosed central courtyard, a support core of kitchen, dining, activity area and mechanical, electrical and general storage, and a detached laundry and storage building.










