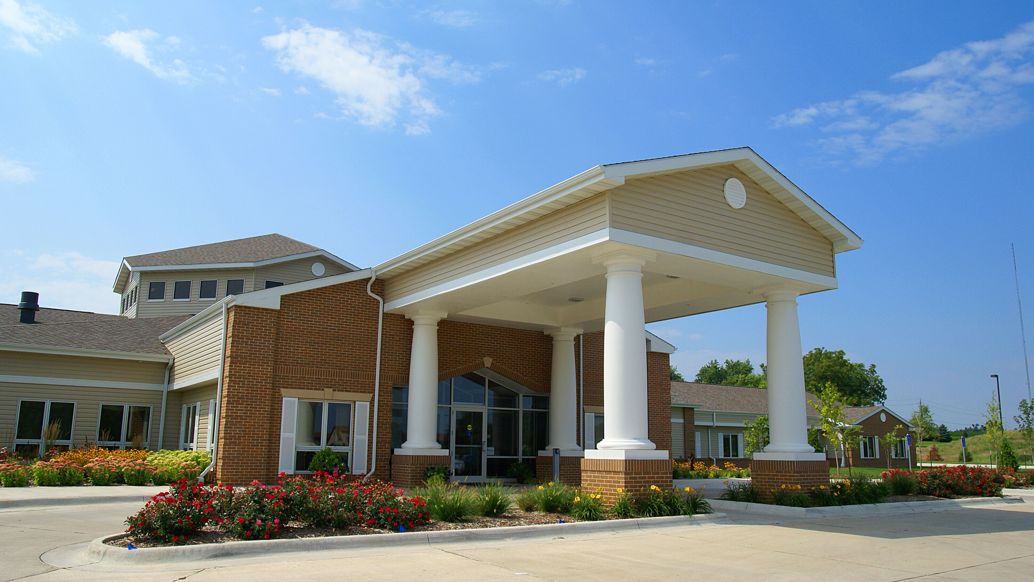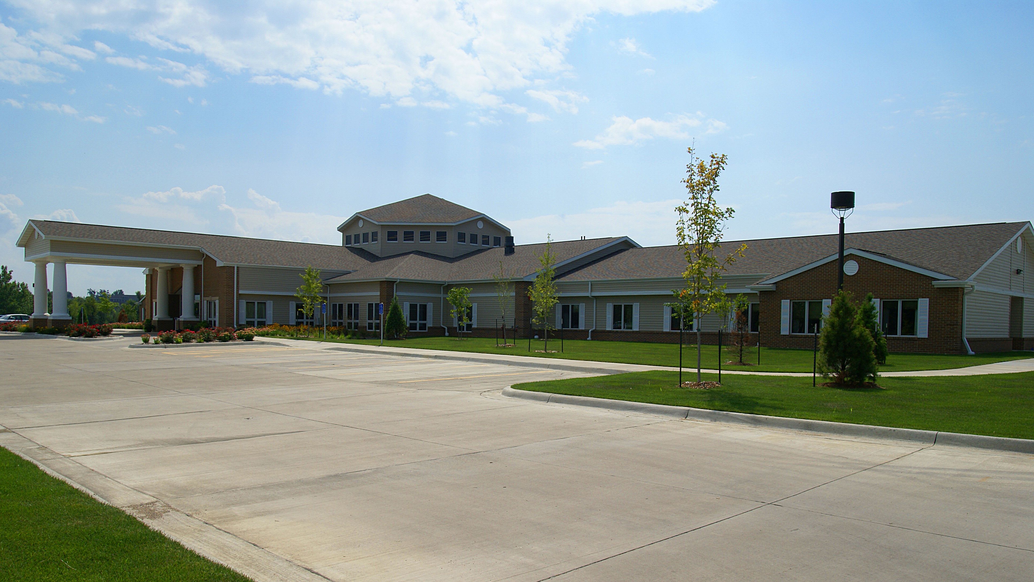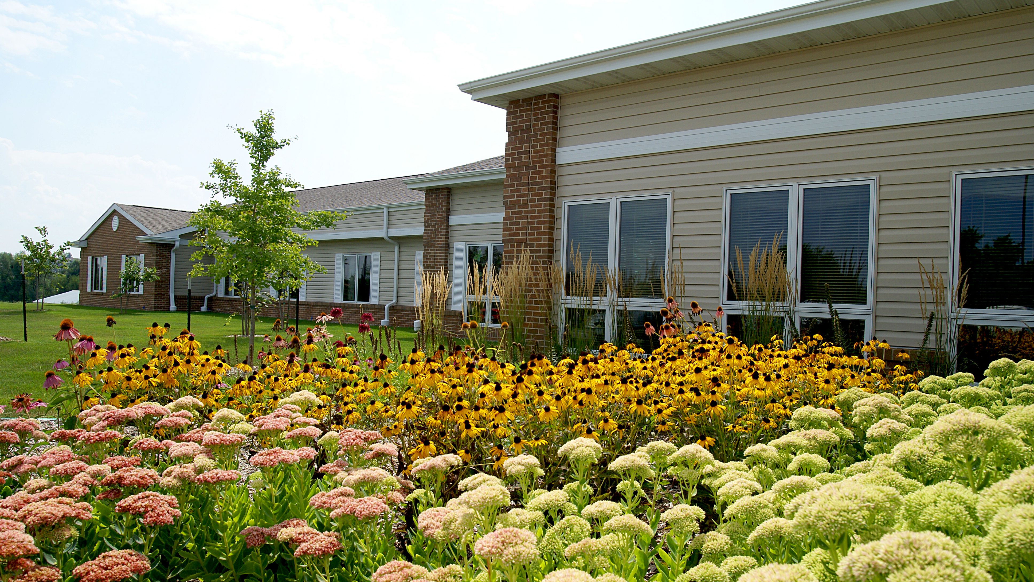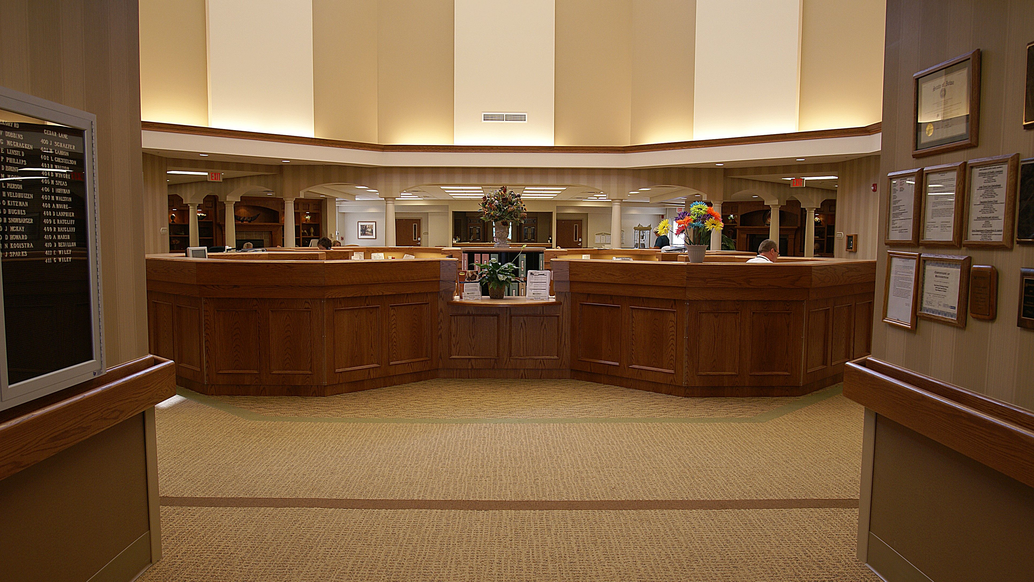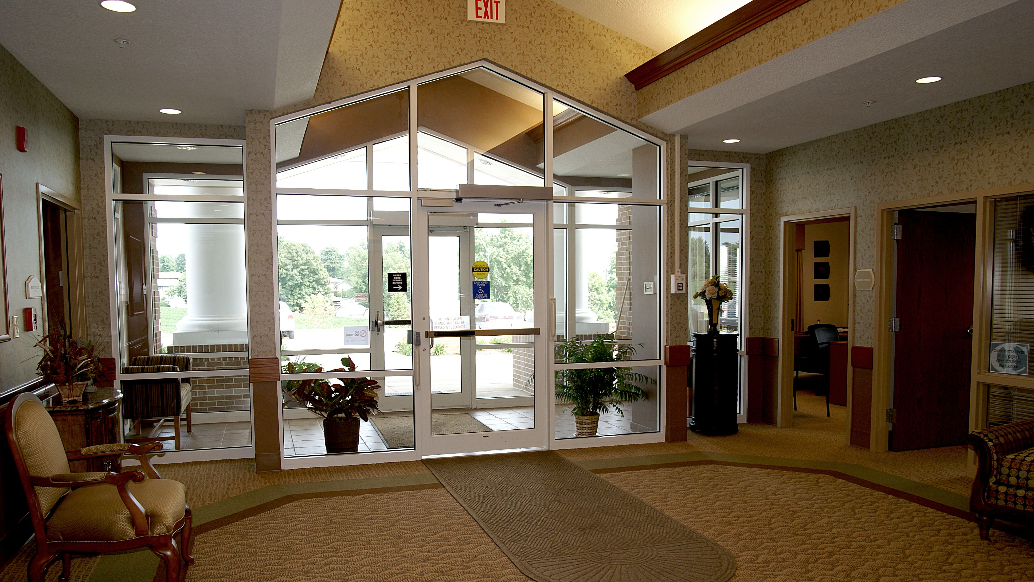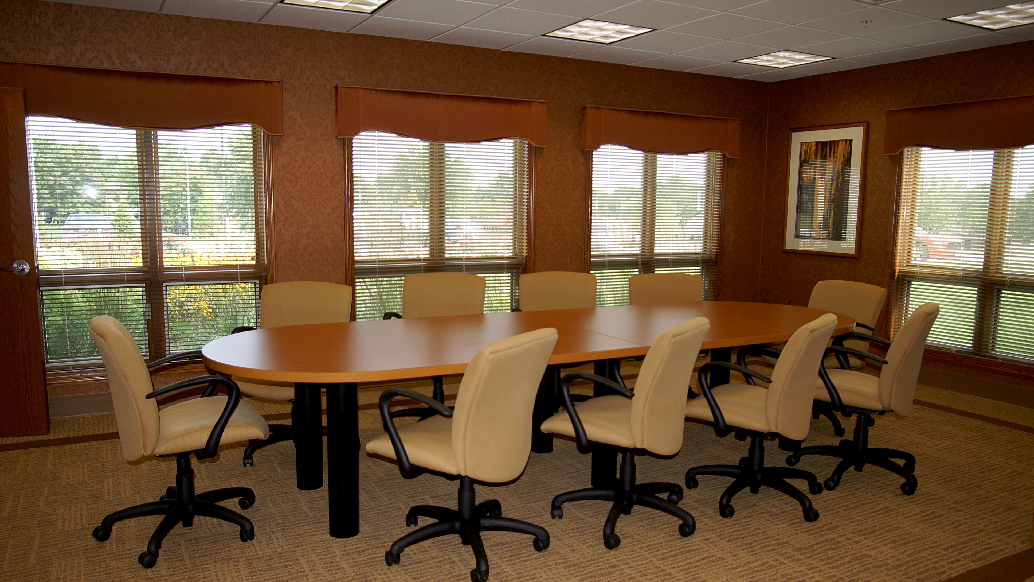Located on 4.5 acres, this 63-unit facility includes a combination of private and semi-private living spaces. Other features of the one-story center are a kitchen and dining area, administration area, nurses’ station, activity room, physical therapy room with an examination room, lobby, general storage, bath areas, an employee break room, and mechanical and electrical spaces. Main drives, a full-service drive for the kitchen, drainage, a detention pond and 50 parking stalls were included in the exterior design.


