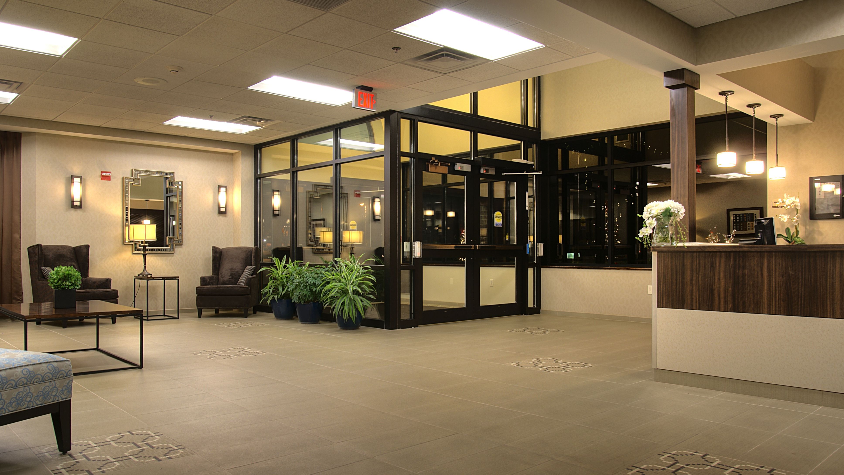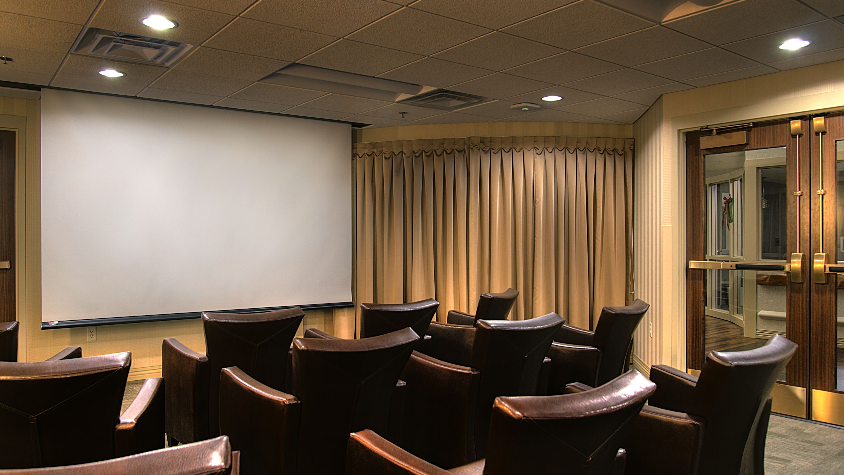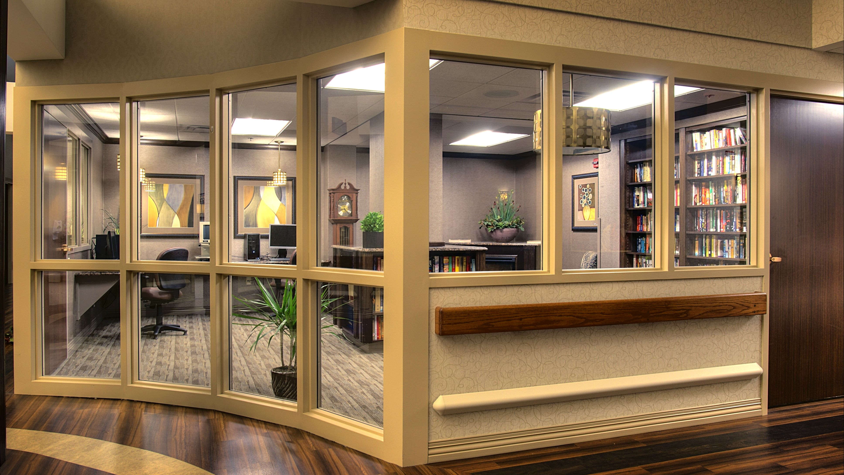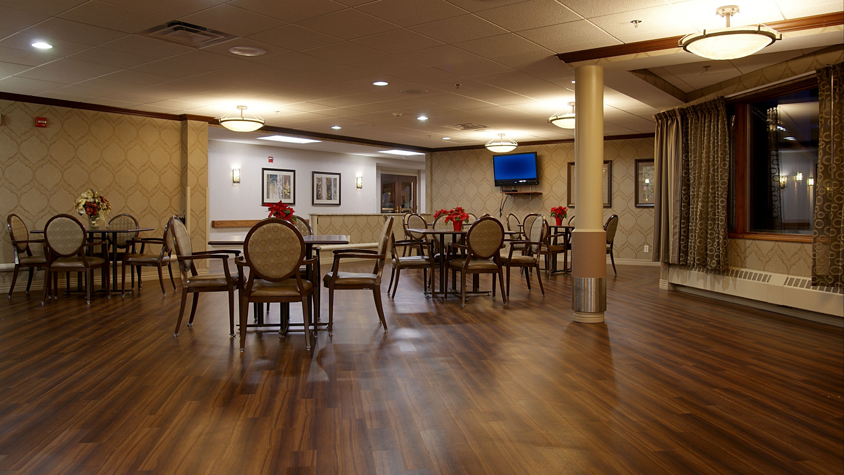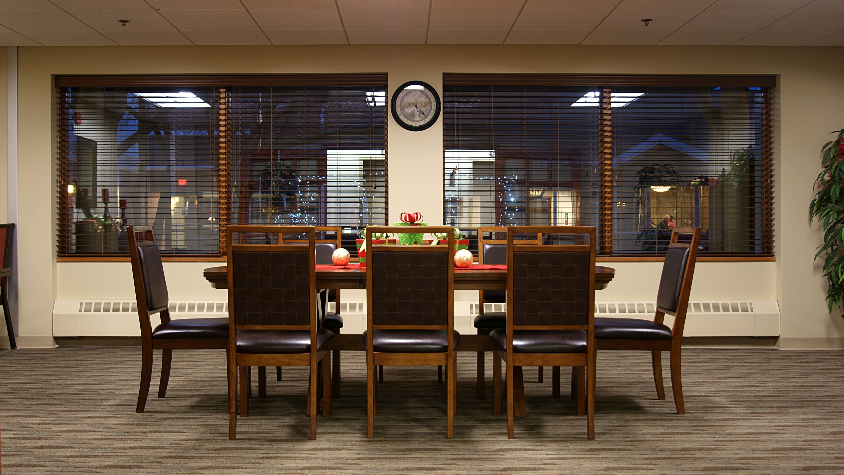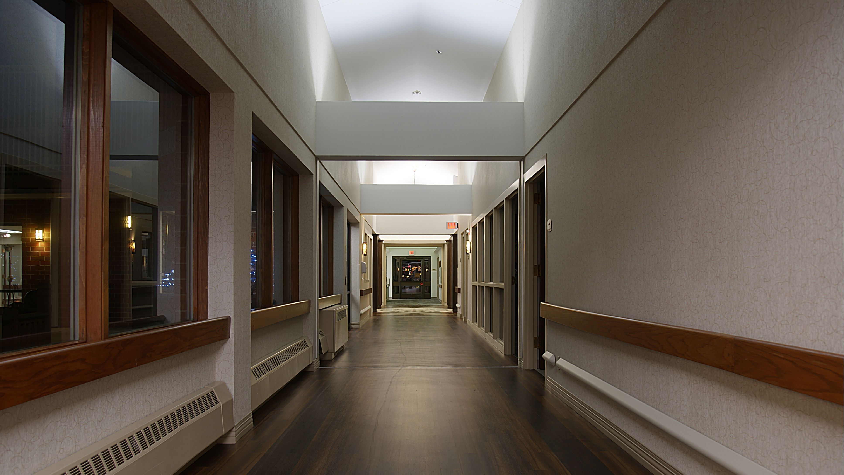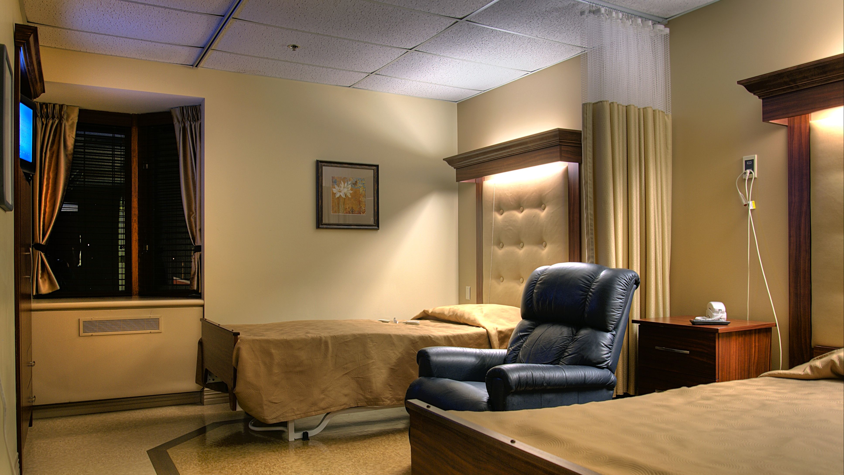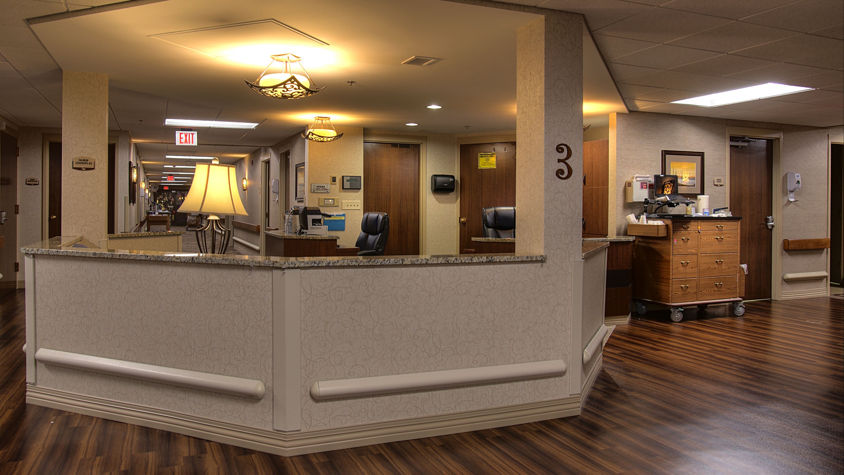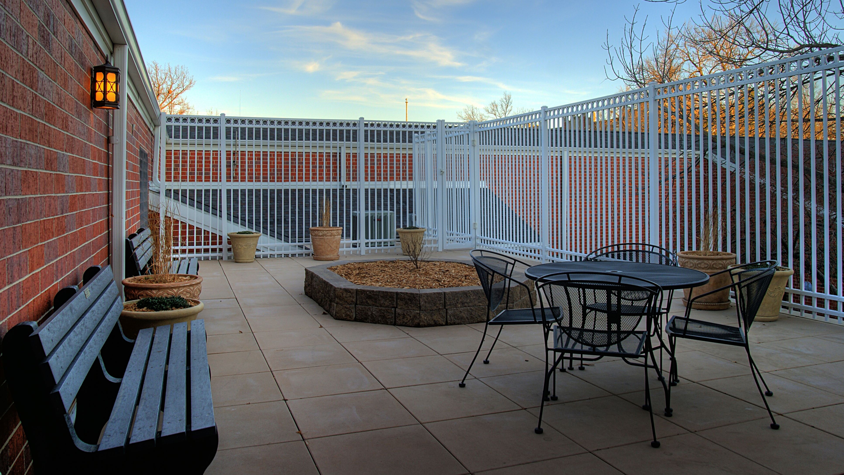This project was designed in phases, as construction was to be completed while the facility was in full operation.
Phase I was primarily interior design changes and included mostly cosmetic changes to the main core corridors and lounges, wing corridors, dining rooms, nurses’ stations and Wing 3 room interiors.
Phase 2 included the additions and remodeling of the Entry, Administrative and Therapy Areas and remodeling the northeast section of the facility, including designing the relocation of the current entry/drop off drive, designing a drive-under drop-off canopy, an entrance location with a vestibule, expanded reception, waiting and living areas, a new combination training/theatre with a storage area and ticket booth, a new admissions area and new single-use public toilets.
Our design also provided an entrance vestibule to the interior courtyard, an enclosed smokers’ area in a new gazebo at the southeast corner of the complex, redesign of the office area with new offices, a restroom, conference rooms, a work room and reception areas. The new design included a new library/computer room, bistro, gift shop, private dining room, a lounge with a bar, and an expanded therapy area with a spa tub and specialty therapy functions. The second level above the bistro space serves as an outdoor deck for Wing 5. A new circulation area with an open, circular, central ‘node’ to tie the existing main corridors together was also designed.


