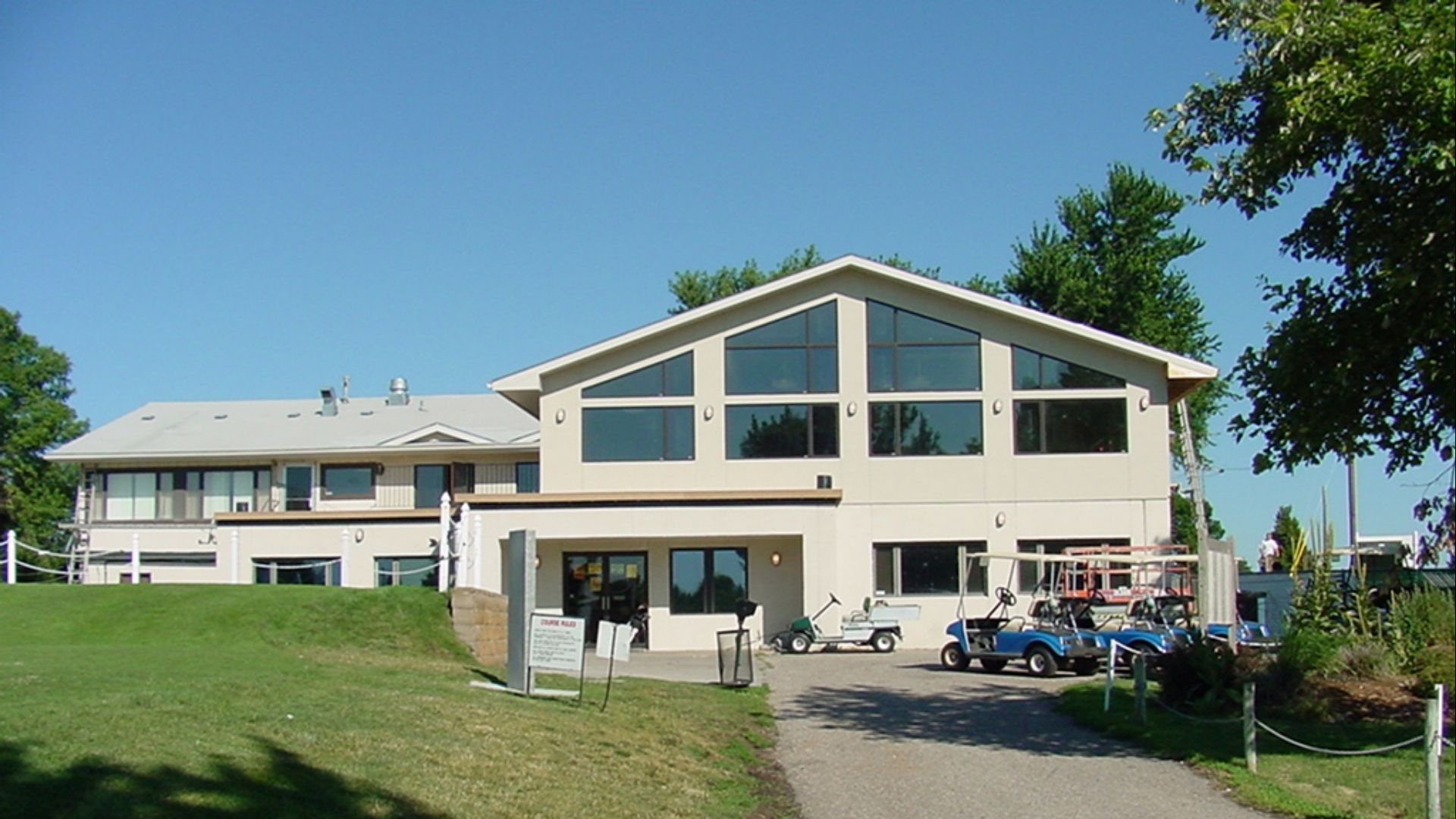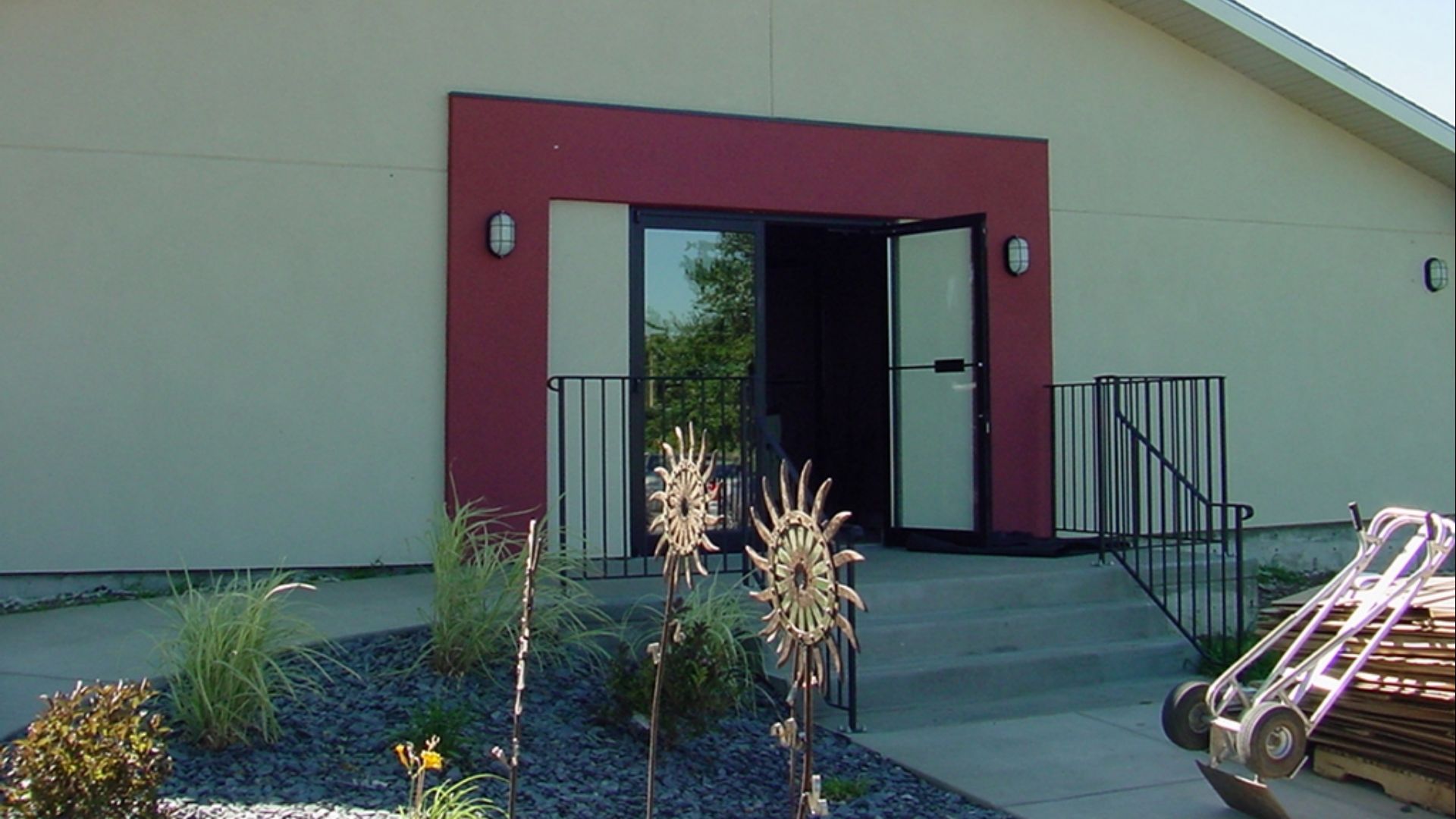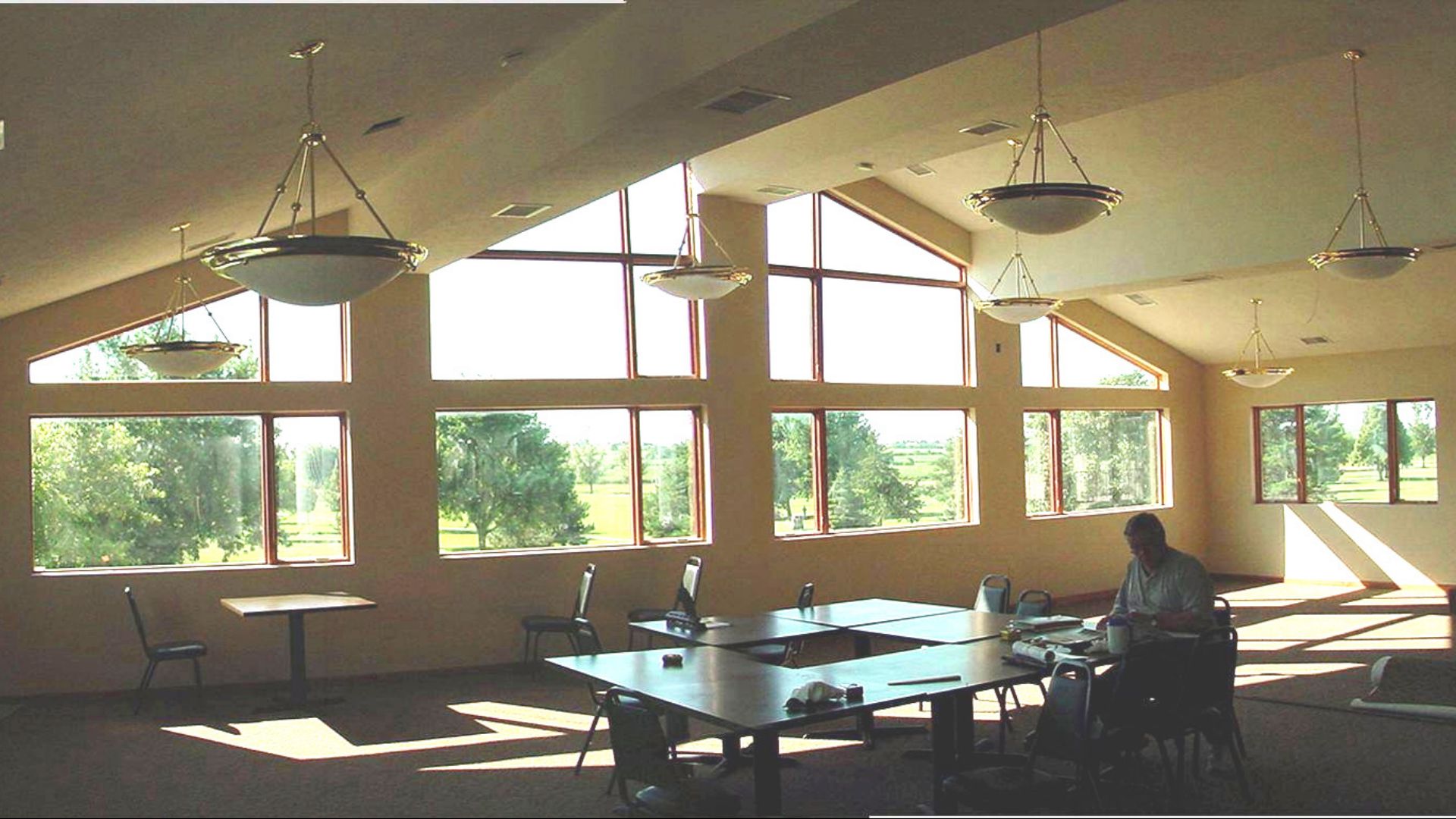ADA designed an expansion and remodel of the existing dining room, a new front entrance addition (including new public restrooms), and other minor remodeling. The dining room addition included reclaiming approximately 1,600 square feet of the east, existing deck by constructing an enclosed structure over the deck and removing the existing exterior wall between the existing dining room and the new dining room, and removing an existing stairway to the lower level. The remainder of the existing deck was refurbished with new decking and railings. The front entrance addition added nearly 1,000 square feet and included a new vestibule, coat room, lobby and restrooms.




